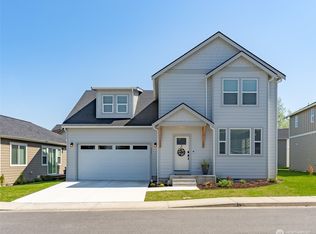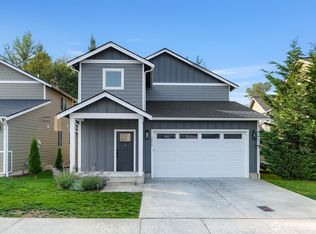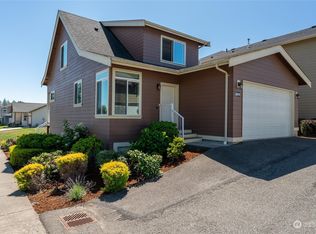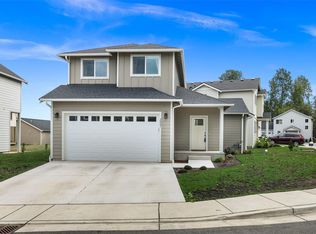Sold
Listed by:
Morgan Loy,
Windermere Real Estate Whatcom
Bought with: John L. Scott Snohomish
$530,000
2083 Roxy Loop, Ferndale, WA 98248
3beds
2,212sqft
Single Family Residence
Built in 2012
2,613.6 Square Feet Lot
$559,900 Zestimate®
$240/sqft
$2,560 Estimated rent
Home value
$559,900
$532,000 - $588,000
$2,560/mo
Zestimate® history
Loading...
Owner options
Explore your selling options
What's special
Don't miss out on this awesome floorplan for a great price! Enjoy mountain views from the large living room windows while cozying up to the gas fireplace. Open living area with 12 ft ceilings makes the space feel even larger. Kitchen has granite counters, hardwood floors, brand new dishwasher, & looks out over covered deck. Primary suite has double vanity & walk-in closet. Downstairs bonus room, upstairs flex space, & large storage room off the garage provide great space/storage. Take advantage of a $5,000 carpet credit to customize your new home! HOA-maintained landscaping makes life a breeze, & low monthly dues give you access to the clubhouse & parks. Located just minutes from downtown Ferndale with endless walking at your fingertips!
Zillow last checked: 8 hours ago
Listing updated: May 25, 2023 at 09:51am
Listed by:
Morgan Loy,
Windermere Real Estate Whatcom
Bought with:
Nancy Garcia
John L. Scott Snohomish
Source: NWMLS,MLS#: 2061171
Facts & features
Interior
Bedrooms & bathrooms
- Bedrooms: 3
- Bathrooms: 3
- Full bathrooms: 2
- 1/2 bathrooms: 1
Primary bedroom
- Level: Second
Bedroom
- Level: Third
Bedroom
- Level: Third
Bathroom full
- Level: Third
Bathroom full
- Level: Second
Other
- Level: Second
Bonus room
- Level: Main
Dining room
- Level: Second
Entry hall
- Level: Second
Kitchen without eating space
- Level: Second
Living room
- Level: Second
Utility room
- Level: Third
Heating
- 90%+ High Efficiency, Forced Air
Cooling
- None
Appliances
- Included: Dishwasher_, Dryer, GarbageDisposal_, Microwave_, Refrigerator_, SeeRemarks_, StoveRange_, Washer, Dishwasher, Garbage Disposal, Microwave, Refrigerator, See Remarks, StoveRange, Water Heater: Gas, Water Heater Location: Garage
Features
- Bath Off Primary, Dining Room, Walk-In Pantry
- Flooring: Hardwood, Vinyl, Carpet
- Windows: Double Pane/Storm Window
- Basement: None
- Number of fireplaces: 1
- Fireplace features: Gas, Main Level: 1, FirePlace
Interior area
- Total structure area: 2,212
- Total interior livable area: 2,212 sqft
Property
Parking
- Total spaces: 2
- Parking features: Attached Garage
- Attached garage spaces: 2
Features
- Levels: Three Or More
- Entry location: Upper (2nd Floor)
- Patio & porch: Hardwood, Wall to Wall Carpet, Bath Off Primary, Double Pane/Storm Window, Dining Room, Walk-In Pantry, FirePlace, Water Heater
- Has view: Yes
- View description: Mountain(s), Territorial
Lot
- Size: 2,613 sqft
- Features: Curbs, Paved, Sidewalk, Cable TV, Deck, Gas Available, High Speed Internet
- Topography: Level
Details
- Parcel number: 3902170682210000
- Special conditions: Standard
Construction
Type & style
- Home type: SingleFamily
- Property subtype: Single Family Residence
Materials
- Cement Planked
- Foundation: Poured Concrete
- Roof: Composition
Condition
- Year built: 2012
Utilities & green energy
- Electric: Company: PSE
- Sewer: Sewer Connected, Company: City of Ferndale
- Water: Public, Company: City of Ferndale
- Utilities for property: Xfinity
Community & neighborhood
Community
- Community features: CCRs, Clubhouse
Location
- Region: Ferndale
- Subdivision: Ferndale
HOA & financial
HOA
- HOA fee: $110 monthly
- Association phone: 360-685-0123
Other
Other facts
- Listing terms: Cash Out,Conventional,FHA,VA Loan
- Cumulative days on market: 735 days
Price history
| Date | Event | Price |
|---|---|---|
| 5/24/2023 | Sold | $530,000+1%$240/sqft |
Source: | ||
| 5/3/2023 | Pending sale | $525,000$237/sqft |
Source: | ||
| 4/28/2023 | Listed for sale | $525,000+34.6%$237/sqft |
Source: | ||
| 6/26/2020 | Sold | $389,900$176/sqft |
Source: | ||
| 5/22/2020 | Pending sale | $389,900$176/sqft |
Source: Windermere Real Estate/Whatcom, Inc. #1595352 Report a problem | ||
Public tax history
| Year | Property taxes | Tax assessment |
|---|---|---|
| 2024 | $4,159 +9.7% | $554,493 +1.8% |
| 2023 | $3,790 -3.9% | $544,676 +13.1% |
| 2022 | $3,945 +10.7% | $481,524 +21% |
Find assessor info on the county website
Neighborhood: 98248
Nearby schools
GreatSchools rating
- 5/10Skyline Elementary SchoolGrades: K-5Distance: 1.2 mi
- 7/10Vista Middle SchoolGrades: 6-8Distance: 0.7 mi
- 5/10Ferndale High SchoolGrades: 9-12Distance: 1.2 mi
Get pre-qualified for a loan
At Zillow Home Loans, we can pre-qualify you in as little as 5 minutes with no impact to your credit score.An equal housing lender. NMLS #10287.



