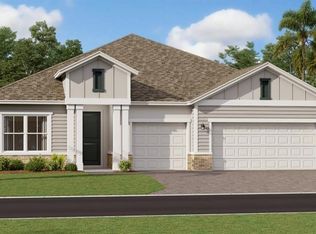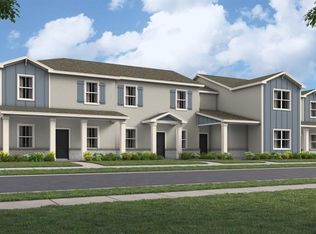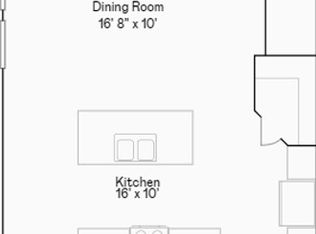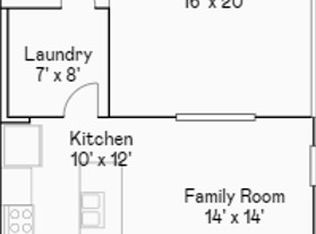Sold for $535,000 on 05/28/25
$535,000
2083 Rider Rain Ln, Apopka, FL 32703
4beds
2,532sqft
Single Family Residence
Built in 2024
7,405 Square Feet Lot
$523,700 Zestimate®
$211/sqft
$2,824 Estimated rent
Home value
$523,700
$477,000 - $576,000
$2,824/mo
Zestimate® history
Loading...
Owner options
Explore your selling options
What's special
One or more photo(s) has been virtually staged. Under Construction. It’s what you have been waiting for, the Estero. This exquisite home emphasizes elegance and ease of living. Heading down the foyer there is a formal dining room that compliments a chef-ready kitchen, casual breakfast nook and spacious family room, plus an beautiful lanai. Framing the sides of the home are three secondary bedrooms and a luxurious owner’s suite with a spa-inspired bathroom. An enviable three-car garage provides versatile storage. Every home comes with Lennar’s Everything’s Included® promise, which includes new appliances as well as quartz countertops, and more in the price of your home. Residents enjoy a relaxing resort style swimming pool and fully equipped playground. There are great schools, and the community features proximity to major highways including FL-429 and FL-414, providing convenient commutes and travel. Nature lovers will have access to natural springs and wildlife parks, including King's Landing, Wekiwa Springs State Park and more. Bronson’s Ridge has the perfect balance of convenience and nature.
Zillow last checked: 8 hours ago
Listing updated: June 09, 2025 at 06:42pm
Listing Provided by:
Ben Goldstein 844-277-5790,
LENNAR REALTY 800-229-0611
Bought with:
Maria Aldana, LLC, 3578076
LPT REALTY, LLC
Source: Stellar MLS,MLS#: TB8358807 Originating MLS: Suncoast Tampa
Originating MLS: Suncoast Tampa

Facts & features
Interior
Bedrooms & bathrooms
- Bedrooms: 4
- Bathrooms: 2
- Full bathrooms: 2
Primary bedroom
- Features: Walk-In Closet(s)
- Level: First
- Area: 266 Square Feet
- Dimensions: 14x19
Bedroom 2
- Features: Built-in Closet
- Level: First
- Area: 110 Square Feet
- Dimensions: 11x10
Bedroom 3
- Features: Built-in Closet
- Level: First
- Area: 121 Square Feet
- Dimensions: 11x11
Bedroom 4
- Features: Built-in Closet
- Level: First
- Area: 132 Square Feet
- Dimensions: 12x11
Dining room
- Level: First
- Area: 198 Square Feet
- Dimensions: 18x11
Great room
- Level: First
- Area: 336 Square Feet
- Dimensions: 16x21
Kitchen
- Level: First
- Area: 192 Square Feet
- Dimensions: 12x16
Heating
- Central, Electric
Cooling
- Central Air
Appliances
- Included: Dishwasher, Disposal, Microwave, Range
- Laundry: Inside
Features
- In Wall Pest System, Kitchen/Family Room Combo, Solid Surface Counters, Solid Wood Cabinets, Thermostat, Walk-In Closet(s)
- Flooring: Ceramic Tile, Concrete
- Doors: Sliding Doors
- Windows: Blinds, Thermal Windows
- Has fireplace: No
Interior area
- Total structure area: 3,132
- Total interior livable area: 2,532 sqft
Property
Parking
- Total spaces: 3
- Parking features: Driveway, Garage Door Opener
- Attached garage spaces: 3
- Has uncovered spaces: Yes
- Details: Garage Dimensions: 31X21
Features
- Levels: One
- Stories: 1
- Patio & porch: Covered, Patio, Porch
- Exterior features: Irrigation System
Lot
- Size: 7,405 sqft
- Features: City Lot, Sidewalk
- Residential vegetation: Trees/Landscaped
Details
- Parcel number: 172128093900135
- Zoning: P-D
- Special conditions: None
Construction
Type & style
- Home type: SingleFamily
- Property subtype: Single Family Residence
Materials
- Block, Stucco, Wood Frame
- Foundation: Slab
- Roof: Shingle
Condition
- Under Construction
- New construction: Yes
- Year built: 2024
Details
- Builder model: ESTERO
- Builder name: Lennar Homes
Utilities & green energy
- Sewer: Public Sewer
- Water: Public
- Utilities for property: Cable Available, Cable Connected, Electricity Available, Electricity Connected, Fiber Optics, Street Lights, Underground Utilities
Community & neighborhood
Security
- Security features: Security System Owned, Smoke Detector(s)
Community
- Community features: Irrigation-Reclaimed Water, Park, Playground
Location
- Region: Apopka
- Subdivision: BRONSONS RIDGE 60S
HOA & financial
HOA
- Has HOA: Yes
- HOA fee: $110 monthly
- Amenities included: Playground, Pool, Spa/Hot Tub, Tennis Court(s)
- Services included: Maintenance Grounds
- Association name: FIRST SERVICE / AUBREY WOLLER
Other fees
- Pet fee: $0 monthly
Other financial information
- Total actual rent: 0
Other
Other facts
- Listing terms: Cash,Conventional,FHA,VA Loan
- Ownership: Fee Simple
- Road surface type: Paved, Asphalt
Price history
| Date | Event | Price |
|---|---|---|
| 5/28/2025 | Sold | $535,000+0.9%$211/sqft |
Source: | ||
| 3/24/2025 | Pending sale | $529,990$209/sqft |
Source: | ||
| 3/17/2025 | Price change | $529,990-1.1%$209/sqft |
Source: | ||
| 2/22/2025 | Listed for sale | $535,919$212/sqft |
Source: | ||
Public tax history
| Year | Property taxes | Tax assessment |
|---|---|---|
| 2024 | $1,861 -13.8% | $21,250 -46.5% |
| 2023 | $2,159 | $39,740 |
Find assessor info on the county website
Neighborhood: 32703
Nearby schools
GreatSchools rating
- 6/10Apopka Elementary SchoolGrades: PK-5Distance: 1.8 mi
- 6/10Wolf Lake Middle SchoolGrades: 6-8Distance: 4.7 mi
- 3/10Apopka High SchoolGrades: 9-12Distance: 2.4 mi
Schools provided by the listing agent
- Elementary: Wheatley Elem
- Middle: Wolf Lake Middle
- High: Wekiva High
Source: Stellar MLS. This data may not be complete. We recommend contacting the local school district to confirm school assignments for this home.
Get a cash offer in 3 minutes
Find out how much your home could sell for in as little as 3 minutes with a no-obligation cash offer.
Estimated market value
$523,700
Get a cash offer in 3 minutes
Find out how much your home could sell for in as little as 3 minutes with a no-obligation cash offer.
Estimated market value
$523,700



