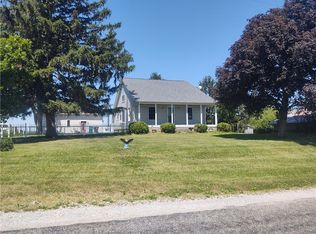Sold for $275,000
$275,000
2083 N 1525 East Rd, Findlay, IL 62534
4beds
1,688sqft
Single Family Residence
Built in 1976
1.39 Acres Lot
$278,700 Zestimate®
$163/sqft
$1,743 Estimated rent
Home value
$278,700
Estimated sales range
Not available
$1,743/mo
Zestimate® history
Loading...
Owner options
Explore your selling options
What's special
Take a look at this 4 bedroom, 2 bath, almost 1700 square foot well maintained ranch home located on a private 1.3 acres offering a large living room, formal dining room, an eat-in kitchen, a covered rear deck, an attached two car garage, 1.5 car detached garage/heated work shop, and a 79 x 54 pole barn. Other upgrades/features include HVAC and metal roof in 2012, 2 wells, 2 remodeled and upgraded showers, and much more. Come take look! Estimated property taxes with one exemption (off the 2023 rate) is $4,329.95.
Zillow last checked: 8 hours ago
Listing updated: July 11, 2025 at 08:29am
Listed by:
Tony Lape 217-774-3675,
RE/MAX Properties
Bought with:
Kevin Fritzsche, 471007283
Brinkoetter REALTORS®
Source: CIBR,MLS#: 6241796 Originating MLS: Central Illinois Board Of REALTORS
Originating MLS: Central Illinois Board Of REALTORS
Facts & features
Interior
Bedrooms & bathrooms
- Bedrooms: 4
- Bathrooms: 2
- Full bathrooms: 2
Primary bedroom
- Description: Flooring: Carpet
- Level: Main
- Dimensions: 13 x 13.5
Bedroom
- Description: Flooring: Carpet
- Level: Main
- Dimensions: 11 x 11
Bedroom
- Description: Flooring: Carpet
- Level: Main
- Dimensions: 13 x 11
Bedroom
- Description: Flooring: Carpet
- Level: Main
- Dimensions: 12 x 10
Primary bathroom
- Level: Main
Dining room
- Description: Flooring: Carpet
- Level: Main
- Dimensions: 11 x 10
Other
- Level: Main
Kitchen
- Description: Flooring: Vinyl
- Level: Main
- Dimensions: 25 x 12.5
Laundry
- Description: Flooring: Vinyl
- Level: Main
- Dimensions: 10 x 5
Living room
- Description: Flooring: Carpet
- Level: Main
- Dimensions: 22 x 12.5
Utility room
- Description: Flooring: Vinyl
- Level: Main
- Dimensions: 5 x 6
Heating
- Forced Air, Propane
Cooling
- Central Air
Appliances
- Included: Built-In, Cooktop, Oven, Propane Water Heater, Refrigerator
- Laundry: Main Level
Features
- Breakfast Area, Fireplace, Bath in Primary Bedroom, Main Level Primary, Workshop
- Windows: Replacement Windows
- Basement: Crawl Space
- Number of fireplaces: 1
- Fireplace features: Wood Burning
Interior area
- Total structure area: 1,688
- Total interior livable area: 1,688 sqft
- Finished area above ground: 1,688
- Finished area below ground: 0
Property
Parking
- Total spaces: 3
- Parking features: Attached, Detached, Garage
- Attached garage spaces: 3
Features
- Levels: One
- Stories: 1
- Patio & porch: Deck, Front Porch
- Exterior features: Workshop
Lot
- Size: 1.39 Acres
- Dimensions: 233.8 x 258.8
Details
- Additional structures: Outbuilding
- Parcel number: 17070300100009
- Zoning: AGR
- Special conditions: None
Construction
Type & style
- Home type: SingleFamily
- Architectural style: Ranch
- Property subtype: Single Family Residence
Materials
- Brick, Wood Siding
- Foundation: Crawlspace
- Roof: Metal
Condition
- Year built: 1976
Utilities & green energy
- Sewer: Septic Tank
- Water: Well
Community & neighborhood
Location
- Region: Findlay
Other
Other facts
- Road surface type: Gravel
Price history
| Date | Event | Price |
|---|---|---|
| 7/11/2025 | Sold | $275,000-8.3%$163/sqft |
Source: | ||
| 6/23/2025 | Pending sale | $299,900$178/sqft |
Source: | ||
| 6/3/2025 | Contingent | $299,900$178/sqft |
Source: | ||
| 2/20/2025 | Price change | $299,900-7.7%$178/sqft |
Source: | ||
| 12/17/2024 | Listed for sale | $324,900$192/sqft |
Source: | ||
Public tax history
| Year | Property taxes | Tax assessment |
|---|---|---|
| 2023 | $3,973 +28.3% | $66,734 +9.8% |
| 2022 | $3,097 -1.2% | $60,789 +4.8% |
| 2021 | $3,135 -1.5% | $57,999 |
Find assessor info on the county website
Neighborhood: 62534
Nearby schools
GreatSchools rating
- 7/10Okaw Valley Middle SchoolGrades: 5-8Distance: 5.3 mi
- 8/10Okaw Valley High SchoolGrades: 9-12Distance: 10.5 mi
- 7/10Okaw Valley Elementary SchoolGrades: PK-4Distance: 11 mi
Schools provided by the listing agent
- Elementary: Okaw Valley
- Middle: Okaw Valley
- High: Okaw Valley
- District: Okaw Valley Dist. 302
Source: CIBR. This data may not be complete. We recommend contacting the local school district to confirm school assignments for this home.
Get pre-qualified for a loan
At Zillow Home Loans, we can pre-qualify you in as little as 5 minutes with no impact to your credit score.An equal housing lender. NMLS #10287.
