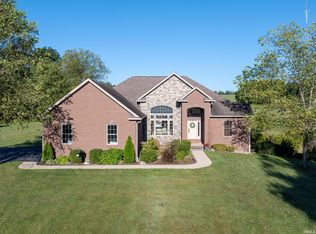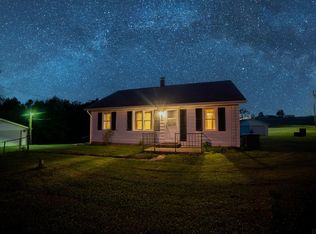HIGH SPEED INTERNET BY XFINITY AVAILABLE. DARLING 4 BEDROOM, 2 BATH WITH A GORGEOUS COUNTRY SETTING ON ONE ACRE!! YOU ARE GREETED BY A BEAUTIFUL YARD SURROUNDED BY HAY FIELDS, COVERED FRONT AND BACK PORCH. OWNERS LOVED WALKING UP THE STEPS TO THEIR BACK DECK THAT OFTEN OVERLOOKED LOTS OF DIFFERENT WILDLIFE. AS YOU ENTER THE HOME YOU ARE WELCOMED BY A SPACIOUS OPEN CONCEPT LIVING ROOM, DINING ROOM THAT FLOWS INTO A LIVING ROOM COMPLETE WITH FIREPLACE AND LARGE BUILT IN ENTERTAINMENT CENTER. OFF OF THE LIVING ROOM YOU HAVE A BEDROOM AND FULL BATHROOM. DOWN THE HALL FROM THE KITCHEN YOU WILL FIND THREE MORE LARGE BEDROOMS AND ANOTHER FULL BATHROOM. DOWNSTAIRS YOU WILL ENJOY THE PRIVATE FINISHED BASEMENT AND TWO CAR ATTACHED GARAGE. HOME COULD QUALIFY FOR 100% USDA FINANCING & A ONE YEAR HSA HOME WARRANTY.
This property is off market, which means it's not currently listed for sale or rent on Zillow. This may be different from what's available on other websites or public sources.


