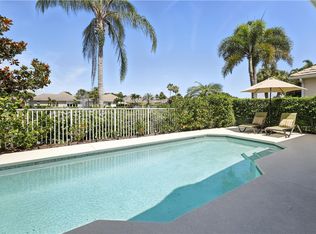Turnkey in Desirealbe Community Ready for an Annual or 3 Month plus Term Leasing Available at the Seasons. Boasts a 3 bedroom, 3.5 bathroom home that reflects a West Indies style. This Courtyard home features a private oasis open floor plan with wood plank tile floors in the living areas and bedrooms, as well as high ceilings for an airy feel. The home boasts a tropical pool area with a covered patio, where you can spend your afternoons in relaxation. Glass sliders lead you from the living area to the pool and patio areas. Each bedroom comes with its own bathroom and custom closets for storage
House for rent
$6,000/mo
2083 Indian Summer Ln, Vero Beach, FL 32963
3beds
2,467sqft
Price may not include required fees and charges.
Singlefamily
Available now
-- Pets
Central air
In unit laundry
Attached garage parking
-- Heating
What's special
- 21 days
- on Zillow |
- -- |
- -- |
Travel times
Looking to buy when your lease ends?
See how you can grow your down payment with up to a 6% match & 4.15% APY.
Facts & features
Interior
Bedrooms & bathrooms
- Bedrooms: 3
- Bathrooms: 4
- Full bathrooms: 3
- 1/2 bathrooms: 1
Cooling
- Central Air
Appliances
- Included: Dishwasher, Dryer, Microwave, Refrigerator, Washer
- Laundry: In Unit
Interior area
- Total interior livable area: 2,467 sqft
Property
Parking
- Parking features: Attached, Other
- Has attached garage: Yes
- Details: Contact manager
Features
- Stories: 1
Details
- Parcel number: 313926000410000000450
Construction
Type & style
- Home type: SingleFamily
- Property subtype: SingleFamily
Materials
- Block, Concrete, Stucco
Condition
- Year built: 2006
Community & HOA
Location
- Region: Vero Beach
Financial & listing details
- Lease term: Contact For Details
Price history
| Date | Event | Price |
|---|---|---|
| 7/1/2025 | Listing removed | $999,000$405/sqft |
Source: Space Coast AOR #1032690 | ||
| 6/26/2025 | Listed for rent | $6,000+53.8%$2/sqft |
Source: Zillow Rentals | ||
| 5/5/2025 | Price change | $999,000-7.1%$405/sqft |
Source: Space Coast AOR #1032690 | ||
| 2/4/2025 | Price change | $1,075,000-2.3%$436/sqft |
Source: Space Coast AOR #1032690 | ||
| 12/27/2024 | Listed for sale | $1,100,000+0.1%$446/sqft |
Source: Space Coast AOR #1032690 | ||
![[object Object]](https://photos.zillowstatic.com/fp/9bdb63f95cafb4ebe4b2e267b86e5c1a-p_i.jpg)
