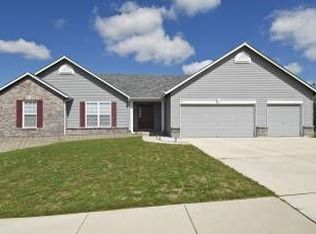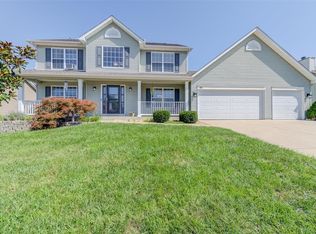Closed
Listing Provided by:
Sage J Boehner 314-637-7244,
EXP Realty, LLC,
Holly Crump 314-458-4704,
EXP Realty, LLC
Bought with: Keller Williams Realty West
Price Unknown
2083 Duello Rd, Lake Saint Louis, MO 63367
4beds
3,394sqft
Single Family Residence
Built in 2004
3.65 Acres Lot
$702,200 Zestimate®
$--/sqft
$2,889 Estimated rent
Home value
$702,200
$653,000 - $751,000
$2,889/mo
Zestimate® history
Loading...
Owner options
Explore your selling options
What's special
Custom atrium ranch on 3.65 acres in Lake St. Louis! This energy-efficient home is built with 2x6 construction, new Anderson windows, LED lighting throughout, geothermal heating & cooling (WaterFurnace Series 7 variable speed), and a 20.2 kW solar array for incredible cost savings. The open-concept main level features a fully remodeled bathroom, gourmet kitchen with custom cabinetry, granite countertops, high-end appliances, hands-free faucet, and a large center island that flows into the breakfast room and covered deck. The living room boasts floor-to-ceiling windows, motorized Zebra shades, and a wood-burning fireplace, with a formal dining room and main-floor office adding function and style. Two luxurious primary suites—one on each level—each include spa-like bathrooms, with the lower level offering a heated bathroom floor. The finished lower level also includes a full 2nd kitchen, large family room, optional gym/4th bedroom, oversized windows for natural light and ample storage space. Smart home features include Google Home integration, a central automation hub, and whole-house water filtration. Step outside to your private backyard oasis with patio, hot tub, and landscaped yard. Additional highlights: 3-car garage with Tesla charging station, storage shed, and outlets under the eaves for holiday lights. Cleared, level lot offers endless possibilities—pool, sports, or entertaining space. Luxury, efficiency, and thoughtful design all in one!
Zillow last checked: 8 hours ago
Listing updated: October 06, 2025 at 07:21am
Listing Provided by:
Sage J Boehner 314-637-7244,
EXP Realty, LLC,
Holly Crump 314-458-4704,
EXP Realty, LLC
Bought with:
Stephanie L Eley, 2007010699
Keller Williams Realty West
Source: MARIS,MLS#: 25051274 Originating MLS: St. Louis Association of REALTORS
Originating MLS: St. Louis Association of REALTORS
Facts & features
Interior
Bedrooms & bathrooms
- Bedrooms: 4
- Bathrooms: 3
- Full bathrooms: 3
- Main level bathrooms: 2
- Main level bedrooms: 2
Primary bedroom
- Level: Main
- Area: 143
- Dimensions: 13x11
Bedroom
- Features: Floor Covering: Other
- Level: Main
- Area: 132
- Dimensions: 12x11
Bedroom
- Level: Lower
Bedroom 2
- Level: Lower
Breakfast room
- Features: Floor Covering: Luxury Vinyl Plank
- Level: Main
- Area: 100
- Dimensions: 10x10
Dining room
- Features: Floor Covering: Luxury Vinyl Plank
- Level: Main
- Area: 168
- Dimensions: 14x12
Great room
- Features: Floor Covering: Luxury Vinyl Plank
- Level: Main
- Area: 336
- Dimensions: 21x16
Kitchen
- Features: Floor Covering: Luxury Vinyl Plank
- Level: Main
- Area: 225
- Dimensions: 15x15
Laundry
- Features: Floor Covering: Luxury Vinyl Plank
- Level: Main
- Area: 40
- Dimensions: 8x5
Recreation room
- Level: Lower
- Area: 858
- Dimensions: 33x26
Heating
- Forced Air, Solar
Cooling
- Attic Fan, Ceiling Fan(s), Geothermal
Appliances
- Included: Stainless Steel Appliance(s), Electric Cooktop, Dishwasher, Disposal, Double Oven, Oven, Solar Hot Water
- Laundry: Main Level
Features
- Breakfast Room, Custom Cabinetry, Double Vanity, Granite Counters, High Speed Internet, Kitchen Island, Separate Dining, Tub, Vaulted Ceiling(s)
- Windows: Bay Window(s), Insulated Windows, Window Coverings
- Basement: Full,Sleeping Area,Walk-Out Access
- Number of fireplaces: 1
- Fireplace features: Great Room, Masonry, Recreation Room, Wood Burning
Interior area
- Total structure area: 3,394
- Total interior livable area: 3,394 sqft
- Finished area above ground: 2,036
- Finished area below ground: 1,358
Property
Parking
- Total spaces: 3
- Parking features: Garage Door Opener
- Attached garage spaces: 3
Features
- Levels: One
- Exterior features: Other
Lot
- Size: 3.65 Acres
- Dimensions: 299 x 494 x 299 x 482
- Features: Back Yard, Cleared, Front Yard, Level, Open Lot
Details
- Parcel number: 400619632000001.0000000
- Special conditions: Standard
Construction
Type & style
- Home type: SingleFamily
- Architectural style: Atrium,Traditional
- Property subtype: Single Family Residence
Materials
- Vinyl Siding
- Foundation: Concrete Perimeter
- Roof: Asphalt
Condition
- Year built: 2004
Details
- Builder name: Jackson Homes
Utilities & green energy
- Sewer: Septic Tank
- Water: Public
- Utilities for property: Underground Utilities
Green energy
- Energy efficient items: Solar
Community & neighborhood
Security
- Security features: Security System Owned, Smoke Detector(s)
Location
- Region: Lake Saint Louis
- Subdivision: Kingsley Place
Other
Other facts
- Listing terms: Cash,Conventional,FHA,VA Loan
- Ownership: Private
Price history
| Date | Event | Price |
|---|---|---|
| 9/30/2025 | Sold | -- |
Source: | ||
| 8/31/2025 | Pending sale | $699,900$206/sqft |
Source: | ||
| 8/16/2025 | Listed for sale | $699,900-6.7%$206/sqft |
Source: | ||
| 12/14/2024 | Listing removed | $749,900$221/sqft |
Source: BHHS broker feed #24054093 Report a problem | ||
| 11/15/2024 | Price change | $749,900-3.2%$221/sqft |
Source: | ||
Public tax history
| Year | Property taxes | Tax assessment |
|---|---|---|
| 2025 | -- | $96,747 +3.1% |
| 2024 | $5,947 | $93,807 |
| 2023 | $5,947 +16.3% | $93,807 +24.6% |
Find assessor info on the county website
Neighborhood: 63367
Nearby schools
GreatSchools rating
- 6/10Duello Elementary SchoolGrades: K-5Distance: 0.5 mi
- 7/10Wentzville South Middle SchoolGrades: 6-8Distance: 1.2 mi
- 9/10Timberland High SchoolGrades: 9-12Distance: 8.6 mi
Schools provided by the listing agent
- Elementary: Duello Elem.
- Middle: Wentzville Middle
- High: Timberland High
Source: MARIS. This data may not be complete. We recommend contacting the local school district to confirm school assignments for this home.
Get a cash offer in 3 minutes
Find out how much your home could sell for in as little as 3 minutes with a no-obligation cash offer.
Estimated market value$702,200
Get a cash offer in 3 minutes
Find out how much your home could sell for in as little as 3 minutes with a no-obligation cash offer.
Estimated market value
$702,200

