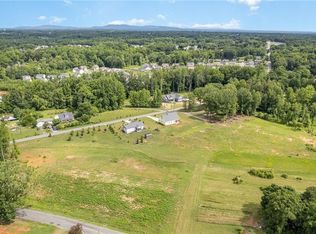Sold for $465,000
$465,000
2083 Darrow Rd, Winston Salem, NC 27101
4beds
2,720sqft
Stick/Site Built, Residential, Single Family Residence
Built in 2018
0.83 Acres Lot
$491,700 Zestimate®
$--/sqft
$2,542 Estimated rent
Home value
$491,700
$467,000 - $516,000
$2,542/mo
Zestimate® history
Loading...
Owner options
Explore your selling options
What's special
Beautiful custom built home with so much to offer. The inviting front porch leads you into the open and airy living and dining area. And check out the beautiful kitchen with the island, ss appliances, and solid surface countertops. The primary bedroom is also on the 1st floor...check out the photos of the primary bath. Nice! Upstairs you have the other 3 bathrooms, 2 full baths, a generous sized bonus room with a 2nd laundry area. (The other one is on the main floor) In addition to the front porch you also have a back covered porch with a ceiling fan! Conveniently located between Kernersville and Winston and less than 25 minutes from Belews Lake and Stokesdale. No HOA
Zillow last checked: 8 hours ago
Listing updated: April 11, 2024 at 08:53am
Listed by:
Shirley Ramsey 336-416-7474,
Keller Williams Realty
Bought with:
Mo Varner, 311587
Coldwell Banker Realty
Source: Triad MLS,MLS#: 1115031 Originating MLS: Winston-Salem
Originating MLS: Winston-Salem
Facts & features
Interior
Bedrooms & bathrooms
- Bedrooms: 4
- Bathrooms: 4
- Full bathrooms: 3
- 1/2 bathrooms: 1
- Main level bathrooms: 2
Primary bedroom
- Level: Main
- Dimensions: 22.5 x 13.17
Bedroom 2
- Level: Second
- Dimensions: 14.92 x 10.42
Bedroom 3
- Level: Second
- Dimensions: 12.17 x 12
Bedroom 4
- Level: Second
- Dimensions: 13.67 x 11.83
Bonus room
- Level: Second
- Dimensions: 21.08 x 21.67
Breakfast
- Level: Main
- Dimensions: 11.83 x 10.83
Entry
- Level: Main
- Dimensions: 8.08 x 5.17
Kitchen
- Level: Main
- Dimensions: 15.33 x 13.67
Laundry
- Level: Main
- Dimensions: 8.67 x 7
Living room
- Level: Main
- Dimensions: 16.75 x 17.33
Heating
- Heat Pump, Electric
Cooling
- Central Air
Appliances
- Included: Microwave, Dishwasher, Free-Standing Range, Electric Water Heater
- Laundry: 2nd Dryer Connection, 2nd Washer Connection, Dryer Connection, Laundry Room, Main Level, Washer Hookup
Features
- Built-in Features, Ceiling Fan(s), Kitchen Island, Solid Surface Counter
- Flooring: Tile, Wood
- Basement: Crawl Space
- Number of fireplaces: 1
- Fireplace features: Living Room
Interior area
- Total structure area: 2,720
- Total interior livable area: 2,720 sqft
- Finished area above ground: 2,720
Property
Parking
- Total spaces: 2
- Parking features: Driveway, Garage, Garage Door Opener, Attached
- Attached garage spaces: 2
- Has uncovered spaces: Yes
Features
- Levels: Two
- Stories: 2
- Patio & porch: Porch
- Pool features: None
- Fencing: None
Lot
- Size: 0.82 Acres
Details
- Parcel number: 6867140656
- Zoning: RS9
- Special conditions: Owner Sale
Construction
Type & style
- Home type: SingleFamily
- Property subtype: Stick/Site Built, Residential, Single Family Residence
Materials
- See Remarks
Condition
- Year built: 2018
Utilities & green energy
- Sewer: Public Sewer
- Water: Public
Community & neighborhood
Location
- Region: Winston Salem
Other
Other facts
- Listing agreement: Exclusive Right To Sell
- Listing terms: Cash,Conventional
Price history
| Date | Event | Price |
|---|---|---|
| 9/8/2023 | Sold | $465,000 |
Source: | ||
| 8/7/2023 | Pending sale | $465,000 |
Source: | ||
| 8/4/2023 | Listed for sale | $465,000-31.1% |
Source: | ||
| 7/18/2023 | Listing removed | $675,000 |
Source: | ||
| 6/26/2023 | Listed for sale | $675,000 |
Source: | ||
Public tax history
| Year | Property taxes | Tax assessment |
|---|---|---|
| 2025 | $3,771 +28.3% | $542,400 +62.1% |
| 2024 | $2,938 +4.2% | $334,700 +4.2% |
| 2023 | $2,819 | $321,200 |
Find assessor info on the county website
Neighborhood: 27101
Nearby schools
GreatSchools rating
- 7/10Cash ElementaryGrades: PK-5Distance: 1.6 mi
- 1/10East Forsyth MiddleGrades: 6-8Distance: 1.4 mi
- 3/10East Forsyth HighGrades: 9-12Distance: 2.1 mi
Get a cash offer in 3 minutes
Find out how much your home could sell for in as little as 3 minutes with a no-obligation cash offer.
Estimated market value$491,700
Get a cash offer in 3 minutes
Find out how much your home could sell for in as little as 3 minutes with a no-obligation cash offer.
Estimated market value
$491,700
