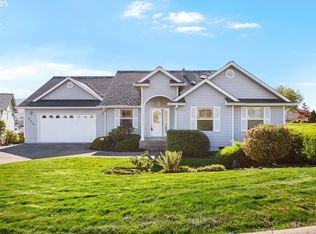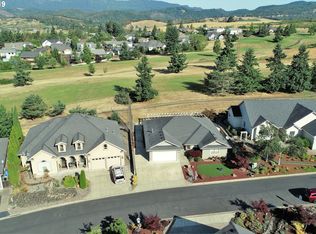This is an incredibly well maintained home with spectacular views from throughout the inside and outside of the home - these will be there for a lifetime as there are no empty lots in the vicinity of the home. It is nestled within the very prestigious Knolls Estates Phase II Division - a private community set behind and within the Umpqua Golf Resort. This home is a large 4 BR/2BA in which the appointments throughout are of the highest quality and exude class. The upstairs "bonus room" (14'X20') has a walk-in closet (6'X8') and can be used as a 4th bedroom, office, etc., - this is the only upstairs room. The kitchen is quite spacious having granite countertops, a large, separate, cooking island (3'X8'), a large walk-in pantry, and loaded with cabinets - many of which have "slide outs." The dining area is set within a bay window style configuration and is open to the kitchen and living room. The master suite offers a large walk-in closet and access to the covered back patio (length of home) via a sliding glass door. The entry foyer, kitchen, dining, washroom, and bathrooms have tiled flooring - which includes tiled bathroom countertops. The washroom is accessed from either the kitchen or garage, has a deep sink, and many cabinets as well. There is a sprinkler system throughout the front and back yard and the grounds have been maintained by a lawn care professional. Finally, this home's exterior was repainted in 2013 (Behr Lifetime) - every nook and cranny. Simply put - you will love this home and community. Owner John Roach: 505-573-7677 or tanker61@charter.net
This property is off market, which means it's not currently listed for sale or rent on Zillow. This may be different from what's available on other websites or public sources.


