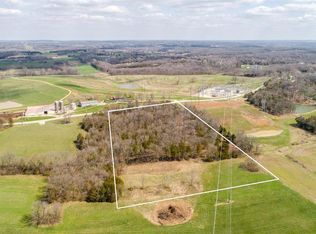37+/- Gorgeous acres less than an hour from downtown St. LouisRelax at your family get away or corporate retreat in your own private paradise. This extraordinary home features a Massive Great Room w/Tongue and Groove ceiling, heated, stamped floors w/designer finish, a wall of French Doors open to a wrap around Porch where you can enjoy the view of the sparkling lake and small pond. Kitchen has Custom cabinets, Chef Quality Gas range & oven, solid surfaced counter tops w/arched breakfast bar. Large Main Floor Master Suite w/fireplace and Luxurious bath and closets. Two Additional Bedrooms and full bath are on the 2nd level. Bonus room over garage presently not heated. Family room w/large bar and entertainment area are located in the walk-out lower level plus a full bath w/step in tile shower. Two stall horse barn and tack rm with water and electric, additional, 30x40 outbuilding. Property is completely fenced.Additional, Brick School House may be used as a guest house.
This property is off market, which means it's not currently listed for sale or rent on Zillow. This may be different from what's available on other websites or public sources.

