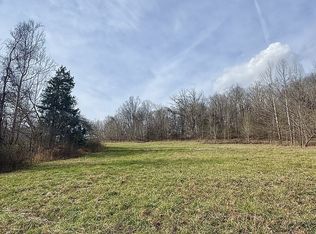Closed
$335,000
2083 Batson Rd, Cumberland Furnace, TN 37051
3beds
1,372sqft
Manufactured On Land, Residential
Built in 2019
10.51 Acres Lot
$373,400 Zestimate®
$244/sqft
$1,683 Estimated rent
Home value
$373,400
$347,000 - $400,000
$1,683/mo
Zestimate® history
Loading...
Owner options
Explore your selling options
What's special
Pride of ownership! *Wrap around cov. porch w/fans* Beautiful Farmhouse style* Huge island kitchen with farmhouse sink & pot rack!* New stove with air fryer & pot filler* New dishwasher* All appliances stay!* New floors* King sized master suite with walk-in closet* Master bath w/ sep. shower and huge soaker tub* Two sheds. First is 11X32, Second is 10X11 included! ATV trails
Zillow last checked: 8 hours ago
Listing updated: February 27, 2025 at 10:47am
Listing Provided by:
Cheryl Barrett ABR, CSP, GRI, ILHM, MRP 615-840-1800,
The Reda Sales Team,
Robert Garcia 931-220-9424,
The Reda Sales Team
Bought with:
Adam Davis, 351230
Keller Williams Realty Clarksville
Source: RealTracs MLS as distributed by MLS GRID,MLS#: 2467052
Facts & features
Interior
Bedrooms & bathrooms
- Bedrooms: 3
- Bathrooms: 2
- Full bathrooms: 2
- Main level bedrooms: 3
Bedroom 1
- Area: 156 Square Feet
- Dimensions: 13x12
Bedroom 2
- Area: 117 Square Feet
- Dimensions: 13x9
Bedroom 3
- Area: 117 Square Feet
- Dimensions: 13x9
Kitchen
- Features: Eat-in Kitchen
- Level: Eat-in Kitchen
- Area: 176 Square Feet
- Dimensions: 16x11
Living room
- Area: 272 Square Feet
- Dimensions: 17x16
Heating
- Central
Cooling
- Central Air
Appliances
- Included: Dishwasher, Disposal, Dryer, Microwave, Refrigerator, Washer, Electric Oven, Cooktop
- Laundry: Utility Connection
Features
- Ceiling Fan(s), Storage, Walk-In Closet(s), Entrance Foyer, Primary Bedroom Main Floor
- Flooring: Vinyl
- Basement: Other
- Has fireplace: No
Interior area
- Total structure area: 1,372
- Total interior livable area: 1,372 sqft
- Finished area above ground: 1,372
Property
Features
- Levels: One
- Stories: 1
- Patio & porch: Deck
Lot
- Size: 10.51 Acres
- Features: Wooded
Details
- Parcel number: 013 02307 000
- Special conditions: Standard
Construction
Type & style
- Home type: MobileManufactured
- Architectural style: Ranch
- Property subtype: Manufactured On Land, Residential
Materials
- Vinyl Siding
Condition
- New construction: No
- Year built: 2019
Utilities & green energy
- Sewer: Septic Tank
- Water: Well
Community & neighborhood
Location
- Region: Cumberland Furnace
- Subdivision: Rural
Price history
| Date | Event | Price |
|---|---|---|
| 2/21/2023 | Sold | $335,000+0%$244/sqft |
Source: | ||
| 2/18/2023 | Pending sale | $334,900$244/sqft |
Source: | ||
| 12/15/2022 | Contingent | $334,900$244/sqft |
Source: | ||
| 12/10/2022 | Listed for sale | $334,900$244/sqft |
Source: | ||
Public tax history
| Year | Property taxes | Tax assessment |
|---|---|---|
| 2025 | $1,452 | $85,900 |
| 2024 | $1,452 +56.5% | $85,900 +117.6% |
| 2023 | $928 | $39,475 |
Find assessor info on the county website
Neighborhood: 37051
Nearby schools
GreatSchools rating
- 6/10Vanleer Elementary SchoolGrades: PK-5Distance: 6.2 mi
- 5/10Charlotte Middle SchoolGrades: 6-8Distance: 9 mi
- 5/10Creek Wood High SchoolGrades: 9-12Distance: 12.5 mi
Schools provided by the listing agent
- Elementary: Vanleer Elementary
- Middle: Charlotte Middle School
- High: Creek Wood High School
Source: RealTracs MLS as distributed by MLS GRID. This data may not be complete. We recommend contacting the local school district to confirm school assignments for this home.
Get a cash offer in 3 minutes
Find out how much your home could sell for in as little as 3 minutes with a no-obligation cash offer.
Estimated market value
$373,400
