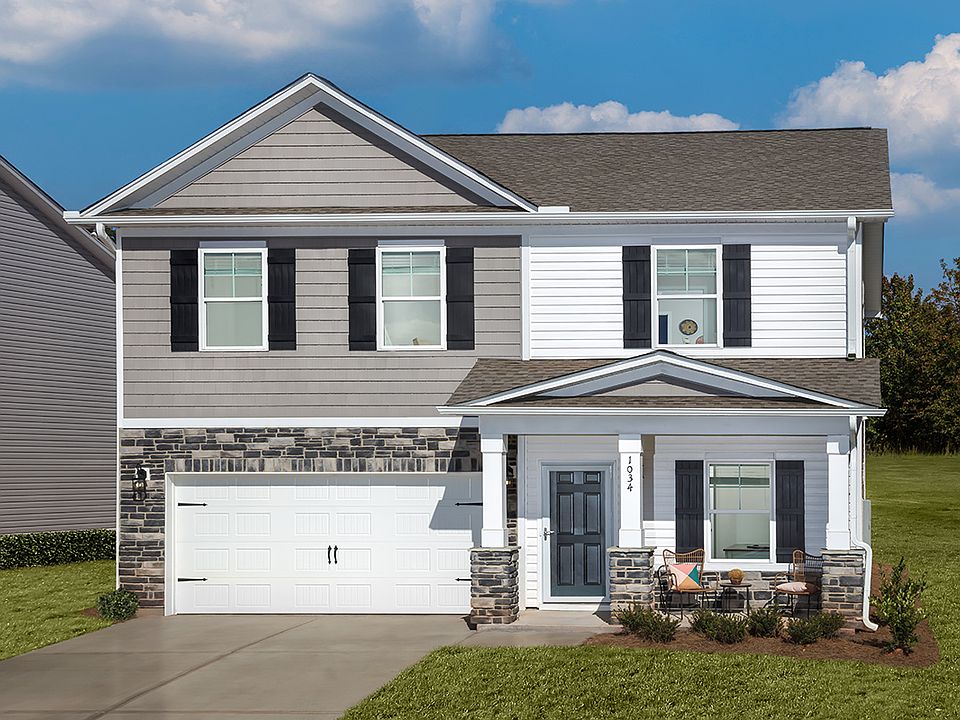The Sonoma II in Blythewood Farms features a main level with formal living and dining rooms, large kitchen with island, opening to great room perfect for entertaining. Main level also features Owner’s suite with large walk-in closets. The second level offers four additional bedrooms, two full baths, and a flex room. (Virtual tour and/or listing photos include stock photography. Colors and options might vary.) Disclaimer: CMLS has not reviewed and, therefore, does not endorse vendors who may appear in listings.
Pending
Special offer
$404,433
2083 Allan Crest Rd, Blythewood, SC 29016
5beds
3,133sqft
Single Family Residence
Built in 2025
9,147 sqft lot
$403,100 Zestimate®
$129/sqft
$48/mo HOA
What's special
Large kitchen with islandFlex roomFour additional bedroomsOpening to great room
- 68 days
- on Zillow |
- 59 |
- 0 |
Zillow last checked: 7 hours ago
Listing updated: May 16, 2025 at 07:30am
Listed by:
Hal McGee,
Coldwell Banker Realty
Source: Consolidated MLS,MLS#: 603938
Travel times
Schedule tour
Select your preferred tour type — either in-person or real-time video tour — then discuss available options with the builder representative you're connected with.
Select a date
Facts & features
Interior
Bedrooms & bathrooms
- Bedrooms: 5
- Bathrooms: 4
- Full bathrooms: 3
- 1/2 bathrooms: 1
- Partial bathrooms: 1
- Main level bathrooms: 2
Rooms
- Room types: Office, FROG (With Closet)
Primary bedroom
- Features: Double Vanity, Bath-Private, Walk-In Closet(s), Ceiling Fan(s), Separate Water Closet
- Level: Main
Bedroom 2
- Features: Bath-Shared, Walk-In Closet(s)
- Level: Second
Bedroom 3
- Features: Bath-Shared, Walk-In Closet(s)
- Level: Second
Bedroom 4
- Features: Bath-Shared, Walk-In Closet(s)
- Level: Second
Bedroom 5
- Features: Bath-Shared, Walk-In Closet(s)
- Level: Second
Dining room
- Level: Main
Great room
- Level: Main
Kitchen
- Features: Kitchen Island, Pantry, Cabinets-Stained, Backsplash-Tiled, Counter Tops-Quartz
- Level: Main
Living room
- Level: Main
Heating
- Gas 1st Lvl, Gas 2nd Lvl, Split System
Cooling
- Split System
Appliances
- Included: Counter Cooktop, Gas Range, Dishwasher, Disposal, Microwave Above Stove, Tankless Water Heater, Gas Water Heater
- Laundry: Heated Space, Main Level
Features
- Flooring: Luxury Vinyl, Carpet
- Has basement: No
- Attic: Attic Access
- Number of fireplaces: 1
- Fireplace features: Gas Log-Natural
Interior area
- Total structure area: 3,133
- Total interior livable area: 3,133 sqft
Property
Parking
- Total spaces: 2
- Parking features: Garage - Attached
- Attached garage spaces: 2
Features
- Stories: 2
Lot
- Size: 9,147 sqft
- Dimensions: 63.1 x 120 x 91.9 x 120
- Features: Sprinkler
Details
- Parcel number: 151150102
Construction
Type & style
- Home type: SingleFamily
- Architectural style: Traditional
- Property subtype: Single Family Residence
Materials
- Vinyl
- Foundation: Slab
Condition
- New Construction
- New construction: Yes
- Year built: 2025
Details
- Builder name: Great Southern Homes
- Warranty included: Yes
Utilities & green energy
- Sewer: Public Sewer
- Water: Public
- Utilities for property: Cable Available
Green energy
- Energy efficient items: Goodcents-Rate 01
- Construction elements: Energy Star, NAHB Green Guidelines, CHiP Home Program
Community & HOA
Community
- Security: Smoke Detector(s)
- Subdivision: Blythewood Farms
HOA
- Has HOA: Yes
- Services included: Common Area Maintenance, Pool, Green Areas
- HOA fee: $575 annually
Location
- Region: Blythewood
Financial & listing details
- Price per square foot: $129/sqft
- Date on market: 3/13/2025
- Listing agreement: Exclusive Right To Sell
- Road surface type: Paved
About the community
Pool
Welcome to Blythewood Farms, the Crown Jewel of Blythewood and Columbia NE, SC!
Great Southern Homes is pleased to introduce you to the community of Blythewood Farms, located in the heart of Blythewood, SC. This impressive new community spans 247+/- acres and offers multiple sections with a wide variety of home designs at great price points.
What makes Blythewood Farms such a special place to live is its great location and its excellent Richland District Two schools. The community is nestled in a natural setting with gently rolling topography and scenic ponds. It is located adjacent to the Town of Blythewood city limits and is close via a network of roads to all the cultural and commercial amenities of Blythewood and Columbia Northeast. Living here affords you a quick connect of less than one mile to Interstate-77 and quick commutes to downtown Columbia, Fort Jackson and other major employers.
Right across the street from the community is the acclaimed Blythewood High School. Also serving this community are the excellent Richland District Two schools of Blythewood Middle School and Langford Elementary. New homes start in the $200's with many floor plans designed for the cost-conscious family. The community will be known for traditional and craftsman designs in single-story and two-story designs with beautiful exteriors of durable materials such as brick, stone accents and vinyl.
Blythewood Farms will offer delightful amenities for the family including a pool and cabana, sidewalks in each neighborhood, lanes and cul-de-sacs and decorative streetlights for night safety.
Most Great Southern Homes are built GreenSmart which is our exclusive program that ensures that your home is built with energy-efficient features and home automation technologies. This makes your home more energy efficient and smarter for you and your family and the environment.
Come discover Blythewood Farms, you'll be glad you did!
4.99% Fixed Rate
4.99% 30 Year Fixed Rate* With 5.842% APR, Plus $5,000 In Closing Costs** OR $15,000 In Mad Money*** With Homeowners Mortgage.Source: Great Southern Homes

