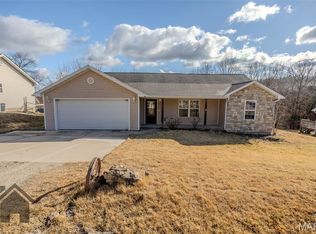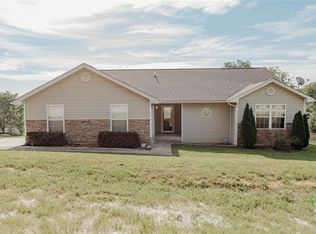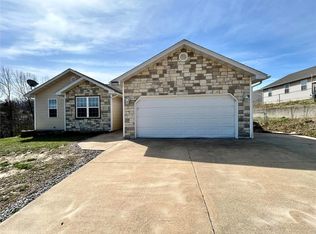This 3 bedroom 2 bathroom home is extremely clean and move in ready. New water heater, new sump pump, new toilets in both bathrooms. New paint throughout and new flooring in the kitchen and laundry room. This home is located in the Hunter Ridge subdivision just 2 miles from town with easy access to shopping. dining and the interstate. High speed internet available, yard is fenced for pets and playing children. The front of the home sits just off the road with no across the street neighbors will the back deck overlooks private property/woods for added privacy. Don't let this incredible home slip away. Schedule your private showing today!
This property is off market, which means it's not currently listed for sale or rent on Zillow. This may be different from what's available on other websites or public sources.


