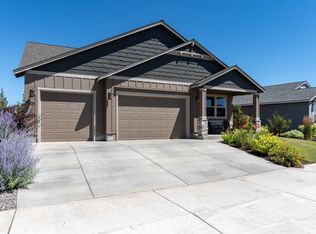Closed
$837,500
20826 Bobwhite Ct, Bend, OR 97701
3beds
2baths
1,924sqft
Single Family Residence
Built in 2016
6,534 Square Feet Lot
$767,800 Zestimate®
$435/sqft
$2,905 Estimated rent
Home value
$767,800
$729,000 - $806,000
$2,905/mo
Zestimate® history
Loading...
Owner options
Explore your selling options
What's special
Embrace the tranquility of park-side living at this stunning Bend residence, perfectly positioned right at the entrance of Rockridge Community Park set in the highly sought-after Northeast Bend. With no possibility of a neighboring property being built to the left or behind, you are assured unblocked panoramas of the mountain range. Recent interior enhancements include top-of-the-line luxury vinyl flooring. This home features a central-vac system among its many upgrades. Venture outside, and the expertly curated outdoor space captures the essence of Central Oregon
living. The backyard showcases pristine new pavers leading to a custom firepit. The high-end artificial turf ensures a maintenance-free green space, while the custom-built outdoor storage shed provides ample room for recreational gear. This home is close to Sky View Middle School and Lava Ridge Elementary.
Zillow last checked: 8 hours ago
Listing updated: November 07, 2024 at 07:30pm
Listed by:
Realty Net of Central Oregon 503-300-6330
Bought with:
Cascade Hasson SIR
Source: Oregon Datashare,MLS#: 220171618
Facts & features
Interior
Bedrooms & bathrooms
- Bedrooms: 3
- Bathrooms: 2
Heating
- Forced Air, Natural Gas
Cooling
- Central Air
Appliances
- Included: Cooktop, Dishwasher, Disposal, Dryer, Microwave, Oven, Range, Range Hood, Refrigerator, Washer, Water Heater
Features
- Ceiling Fan(s), Central Vacuum, Linen Closet, Pantry, Shower/Tub Combo, Soaking Tub, Vaulted Ceiling(s), Wired for Sound
- Flooring: Carpet, Vinyl
- Basement: None
- Has fireplace: Yes
- Fireplace features: Gas, Living Room
- Common walls with other units/homes: No Common Walls
Interior area
- Total structure area: 1,924
- Total interior livable area: 1,924 sqft
Property
Parking
- Total spaces: 3
- Parking features: Driveway, Heated Garage, Tandem
- Garage spaces: 3
- Has uncovered spaces: Yes
Features
- Levels: One
- Stories: 1
- Patio & porch: Patio
- Exterior features: Fire Pit
- Fencing: Fenced
- Has view: Yes
- View description: Mountain(s), Desert, Neighborhood
Lot
- Size: 6,534 sqft
- Features: Corner Lot, Garden, Level, Sprinkler Timer(s), Sprinklers In Rear
Details
- Additional structures: Shed(s)
- Parcel number: 273539
- Zoning description: RS
- Special conditions: Standard
Construction
Type & style
- Home type: SingleFamily
- Architectural style: Craftsman
- Property subtype: Single Family Residence
Materials
- Frame
- Foundation: Concrete Perimeter
- Roof: Composition
Condition
- New construction: No
- Year built: 2016
Utilities & green energy
- Sewer: Public Sewer
- Water: Public
Community & neighborhood
Security
- Security features: Carbon Monoxide Detector(s), Smoke Detector(s)
Community
- Community features: Access to Public Lands, Park, Playground, Trail(s)
Location
- Region: Bend
- Subdivision: Viewpoint Ridge
Other
Other facts
- Listing terms: Cash,Conventional,FHA
- Road surface type: Paved
Price history
| Date | Event | Price |
|---|---|---|
| 12/15/2023 | Sold | $837,500-1.5%$435/sqft |
Source: | ||
| 11/6/2023 | Pending sale | $850,000$442/sqft |
Source: | ||
| 10/20/2023 | Price change | $850,000-2.9%$442/sqft |
Source: | ||
| 10/7/2023 | Price change | $875,000-1.6%$455/sqft |
Source: | ||
| 9/22/2023 | Listed for sale | $889,000+77.8%$462/sqft |
Source: | ||
Public tax history
| Year | Property taxes | Tax assessment |
|---|---|---|
| 2024 | $4,737 +7.9% | $282,920 +6.1% |
| 2023 | $4,391 +4% | $266,680 |
| 2022 | $4,224 +2.9% | $266,680 +6.1% |
Find assessor info on the county website
Neighborhood: Boyd Acres
Nearby schools
GreatSchools rating
- 6/10Lava Ridge Elementary SchoolGrades: K-5Distance: 0.3 mi
- 7/10Sky View Middle SchoolGrades: 6-8Distance: 0.4 mi
- 7/10Mountain View Senior High SchoolGrades: 9-12Distance: 1.9 mi
Schools provided by the listing agent
- Elementary: Lava Ridge Elem
- Middle: Sky View Middle
- High: Mountain View Sr High
Source: Oregon Datashare. This data may not be complete. We recommend contacting the local school district to confirm school assignments for this home.

Get pre-qualified for a loan
At Zillow Home Loans, we can pre-qualify you in as little as 5 minutes with no impact to your credit score.An equal housing lender. NMLS #10287.
Sell for more on Zillow
Get a free Zillow Showcase℠ listing and you could sell for .
$767,800
2% more+ $15,356
With Zillow Showcase(estimated)
$783,156