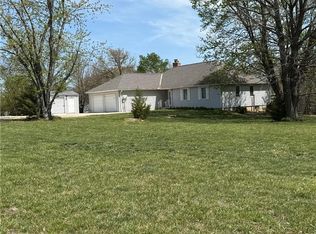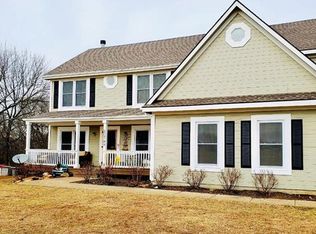Sold
Price Unknown
20825 S Clare Rd, Spring Hill, KS 66083
3beds
2,949sqft
Single Family Residence
Built in 1978
3.53 Acres Lot
$568,500 Zestimate®
$--/sqft
$3,034 Estimated rent
Home value
$568,500
$529,000 - $614,000
$3,034/mo
Zestimate® history
Loading...
Owner options
Explore your selling options
What's special
Want some space on small acreage in Spring Hill? This home selling as is but has had lots of the major updates completed. New Roof and gutters, windows, expansive deck in 2020, master bath updated 2022, flooring throughout 2023, 2 chimney inserts 2022, basement bath remodel 2023, newer stove and dishwasher, septic tank 2020. There has been a lot done but you will want to bring your finishing touches to make it your own. 30x40 metal outbuilding and small animal shed. Property is fenced for animals. All paved to this property and blacktop driveway with covered circle drive. Enclosed sunroom, 3 fireplaces, spacious lower level with additional rooms.
Zillow last checked: 8 hours ago
Listing updated: May 16, 2024 at 08:38am
Listing Provided by:
Janet Turney 913-485-7075,
Clinch Realty LLC
Bought with:
Lindsey Nigh, 00249849
Platinum Realty LLC
Source: Heartland MLS as distributed by MLS GRID,MLS#: 2484385
Facts & features
Interior
Bedrooms & bathrooms
- Bedrooms: 3
- Bathrooms: 4
- Full bathrooms: 3
- 1/2 bathrooms: 1
Primary bedroom
- Level: First
Bedroom
- Level: Basement
Bedroom 2
- Level: First
Bedroom 3
- Level: First
Primary bathroom
- Level: First
Bathroom 2
- Level: First
Bathroom 3
- Level: Basement
Dining room
- Level: First
Half bath
- Level: First
Hearth room
- Level: Basement
Kitchen
- Level: First
Laundry
- Level: First
Living room
- Level: First
Sun room
- Level: First
Heating
- Natural Gas, Propane
Cooling
- Electric
Appliances
- Included: Dishwasher, Microwave, Built-In Electric Oven
- Laundry: Gas Dryer Hookup, Off The Kitchen
Features
- Pantry, Walk-In Closet(s)
- Flooring: Carpet, Wood
- Basement: Finished,Full,Walk-Out Access
- Number of fireplaces: 3
- Fireplace features: Basement, Master Bedroom
Interior area
- Total structure area: 2,949
- Total interior livable area: 2,949 sqft
- Finished area above ground: 2,224
- Finished area below ground: 725
Property
Parking
- Total spaces: 3
- Parking features: Attached, Basement
- Attached garage spaces: 3
Features
- Patio & porch: Deck, Covered
- Spa features: Bath
- Fencing: Other
Lot
- Size: 3.53 Acres
- Features: Acreage
Details
- Additional structures: Barn(s), Outbuilding
- Parcel number: 9F2315161007
Construction
Type & style
- Home type: SingleFamily
- Architectural style: Traditional
- Property subtype: Single Family Residence
Materials
- Brick, Stone Trim
- Roof: Composition
Condition
- Year built: 1978
Utilities & green energy
- Sewer: Septic Tank
- Water: Rural
Community & neighborhood
Location
- Region: Spring Hill
- Subdivision: Spring Hill
HOA & financial
HOA
- Has HOA: No
Other
Other facts
- Listing terms: Cash,Conventional
- Ownership: Private
- Road surface type: Paved
Price history
| Date | Event | Price |
|---|---|---|
| 5/16/2024 | Sold | -- |
Source: | ||
| 4/22/2024 | Pending sale | $520,000$176/sqft |
Source: | ||
| 4/21/2024 | Listed for sale | $520,000$176/sqft |
Source: | ||
| 2/5/2020 | Sold | -- |
Source: | ||
Public tax history
Tax history is unavailable.
Neighborhood: 66083
Nearby schools
GreatSchools rating
- 2/10Kansas Virtual Academy (KSVA)Grades: K-6Distance: 2.6 mi
- 6/10Spring Hill Middle SchoolGrades: 6-8Distance: 2.8 mi
- 7/10Spring Hill High SchoolGrades: 9-12Distance: 4.4 mi
Schools provided by the listing agent
- Elementary: Spring Hill
- Middle: Spring Hill
- High: Spring Hill
Source: Heartland MLS as distributed by MLS GRID. This data may not be complete. We recommend contacting the local school district to confirm school assignments for this home.
Get a cash offer in 3 minutes
Find out how much your home could sell for in as little as 3 minutes with a no-obligation cash offer.
Estimated market value
$568,500
Get a cash offer in 3 minutes
Find out how much your home could sell for in as little as 3 minutes with a no-obligation cash offer.
Estimated market value
$568,500

