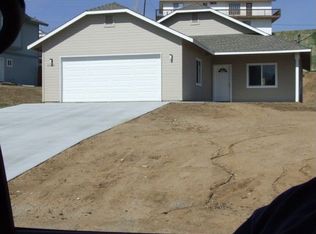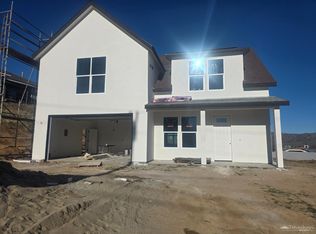This home is offered For Sale by Owner. Please contact Devin at (661) 557-5246 Agents are welcome! Come see this beautiful 3 Bedroom 2.5 Bath plus office home located in the desirable West Golden Hills on a quiet cul-de-sac street! The pictures tell a lot but cannot express the feeling you get when you move through this wonderfully laid out and updated home! Everything has been well thought out from its spacious open kitchen and living room areas to the new craftsman style doors framed in custom trim finishing. The beautiful luxury vinyl plank flooring ties together the rich wood grain features of the home including the custom knotty alder front entry door, acacia wood Butcher Block Island and the custom made mirror frames and towel holders in the guest and master bathrooms. Enjoy the outdoors with the sound of the wind blowing through the pine trees as you walk through the park like paths in the front yard. Walk out on the large patio deck in the back yard perfect for entertaining or relaxing with the family. This home is also environmentally friendly equipped with a fully owned (not leased) newer solar system providing cost saving clean energy. The Kitchen - Shaker style cabinets with soft close doors and drawers - Brand new black stainless steel appliances - Large custom step in pantry with frosted glass door entry. - Custom “Chefs Butcher Block Island” with built in range cook top, pull out spice drawer, vent hood and convenient filtered water supply for pot filling and drinking glasses. - Glass French door leading to the deck The Bathrooms - New Dual vanities in both guest and master bath - New toilets in all baths - Custom tile in all bathrooms - Free standing soaking tub with full tiled wall in master - Walk in closet in master bath with barn doors - The downstairs Half bath is up graded with tile, sink and custom mirror The Bedrooms - Ceiling fans with remote - Closets have built-in shelving - Built in desk tops in bedrooms 1 & 2. - Walk in closet in the master bedroom - Master is wired for wall mount panel TV. The Office - Counter height power outlets for computer - Bright recessed lighting - 1/2 bath - Additional private entrance This home also includes - A fully owned (not leased) solar power system - A brand new Central Heating and Air Conditioning system - Fully finished two car garage with door openers. - RV Parking - Back yard storage shed - Huge deck across the entire rear of the house with French doors off the master and kitchen. - This home has an abundance of extra storage areas.
This property is off market, which means it's not currently listed for sale or rent on Zillow. This may be different from what's available on other websites or public sources.


