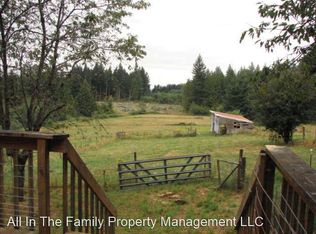Beautiful setting in Hamlet of Beavercreek. Nothing left to do here but enjoy country living. Owners have taken meticulous care of this home and property. Spacious home with open floorplan, vaulted ceilings and too many upgrades to list (see attached features list). Property is fenced, shop is a dream and setting is a beauty! Come see it today
This property is off market, which means it's not currently listed for sale or rent on Zillow. This may be different from what's available on other websites or public sources.
