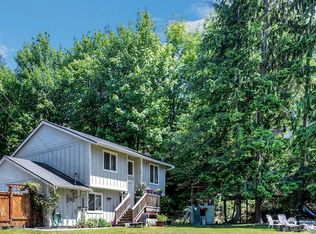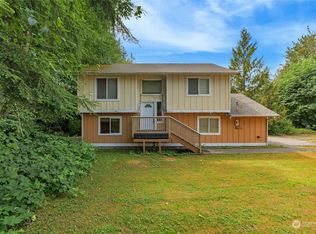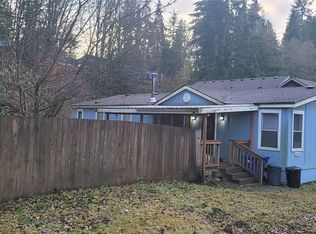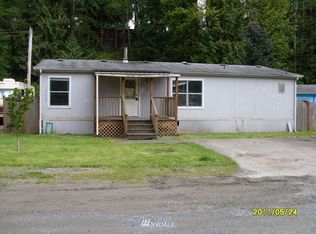Sold
Listed by:
Kimla Weller,
Hallmark Homes NW, LLC
Bought with: John L. Scott Everett
$455,000
20821 N Macs Loop Road, Granite Falls, WA 98252
3beds
1,336sqft
Manufactured On Land
Built in 1998
0.5 Acres Lot
$504,800 Zestimate®
$341/sqft
$1,945 Estimated rent
Home value
$504,800
$480,000 - $530,000
$1,945/mo
Zestimate® history
Loading...
Owner options
Explore your selling options
What's special
Welcome to this wonderful home on 1/2 acre corner lot! The home features a spacious living room w/ wood burning stove, vaulted ceiling & opens to the dining room. The kitchen has a large pantry with etched glass door, island w/ room for stools & access to the private deck. Master bedroom features walk in closet w/ updated tile shower. Guests bedrooms both have walk in closets. There is new carpet, paint, light fixtures & door hardware. Outside enjoy the large partially fenced yard, 20x20 garage/shop with shelving. The community has a pool, playground & clubhouse. Close to town!
Zillow last checked: 8 hours ago
Listing updated: July 20, 2024 at 10:22am
Offers reviewed: Jun 24
Listed by:
Kimla Weller,
Hallmark Homes NW, LLC
Bought with:
OJ Marston, 46556
John L. Scott Everett
Source: NWMLS,MLS#: 2254084
Facts & features
Interior
Bedrooms & bathrooms
- Bedrooms: 3
- Bathrooms: 2
- Full bathrooms: 1
- 3/4 bathrooms: 1
- Main level bathrooms: 2
- Main level bedrooms: 3
Primary bedroom
- Level: Main
Bedroom
- Level: Main
Bedroom
- Level: Main
Bathroom full
- Level: Main
Bathroom three quarter
- Level: Main
Dining room
- Level: Main
Entry hall
- Level: Main
Kitchen with eating space
- Level: Main
Living room
- Level: Main
Utility room
- Level: Main
Heating
- Fireplace(s), Forced Air
Cooling
- Wall Unit(s)
Appliances
- Included: Dishwashers_, Dryer(s), Refrigerators_, StovesRanges_, Washer(s), Dishwasher(s), Refrigerator(s), Stove(s)/Range(s), Water Heater: Electric, Water Heater Location: Laundry Room
Features
- Bath Off Primary, Dining Room
- Flooring: Ceramic Tile, Vinyl, Carpet
- Windows: Double Pane/Storm Window
- Basement: None
- Number of fireplaces: 1
- Fireplace features: Wood Burning, Main Level: 1, Fireplace
Interior area
- Total structure area: 1,336
- Total interior livable area: 1,336 sqft
Property
Parking
- Total spaces: 2
- Parking features: RV Parking, Detached Garage
- Garage spaces: 2
Features
- Levels: One
- Stories: 1
- Entry location: Main
- Patio & porch: Ceramic Tile, Wall to Wall Carpet, Bath Off Primary, Double Pane/Storm Window, Dining Room, Vaulted Ceiling(s), Walk-In Closet(s), Fireplace, Water Heater
Lot
- Size: 0.50 Acres
- Features: Deck, Fenced-Partially, RV Parking, Shop
- Topography: Level
- Residential vegetation: Garden Space
Details
- Parcel number: 00520200004600
- Special conditions: Standard
Construction
Type & style
- Home type: MobileManufactured
- Property subtype: Manufactured On Land
Materials
- Wood Siding, Wood Products
- Foundation: Block, Slab, Tie Down
- Roof: Composition
Condition
- Good
- Year built: 1998
Utilities & green energy
- Electric: Company: Snohomish County PUD
- Sewer: Septic Tank
- Water: Community, Company: HOA
- Utilities for property: Ziply
Community & neighborhood
Location
- Region: Granite Falls
- Subdivision: Granite Falls
HOA & financial
HOA
- HOA fee: $120 monthly
Other
Other facts
- Body type: Double Wide
- Listing terms: Conventional,FHA
- Cumulative days on market: 312 days
Price history
| Date | Event | Price |
|---|---|---|
| 7/19/2024 | Sold | $455,000+1.1%$341/sqft |
Source: | ||
| 6/25/2024 | Pending sale | $450,000$337/sqft |
Source: | ||
| 6/20/2024 | Listed for sale | $450,000+448.8%$337/sqft |
Source: | ||
| 7/29/2013 | Sold | $82,000$61/sqft |
Source: | ||
| 6/7/2013 | Listed for sale | $82,000-42.4%$61/sqft |
Source: Hallmark #494299 Report a problem | ||
Public tax history
| Year | Property taxes | Tax assessment |
|---|---|---|
| 2024 | $3,741 +4.7% | $417,800 +5.1% |
| 2023 | $3,572 +1.5% | $397,400 -5.6% |
| 2022 | $3,517 +14.5% | $421,000 +41.3% |
Find assessor info on the county website
Neighborhood: 98252
Nearby schools
GreatSchools rating
- NAMountain Way Elementary SchoolGrades: PK-2Distance: 1.9 mi
- 4/10Granite Falls Middle SchoolGrades: 6-8Distance: 2 mi
- 4/10Granite Falls High SchoolGrades: 9-12Distance: 2.4 mi
Get a cash offer in 3 minutes
Find out how much your home could sell for in as little as 3 minutes with a no-obligation cash offer.
Estimated market value$504,800
Get a cash offer in 3 minutes
Find out how much your home could sell for in as little as 3 minutes with a no-obligation cash offer.
Estimated market value
$504,800



