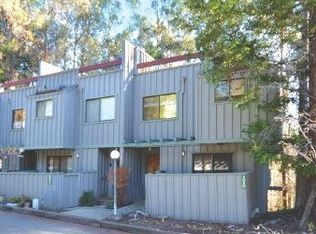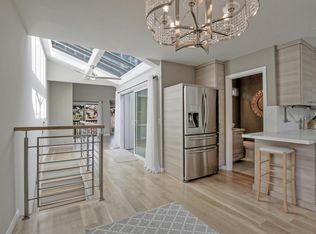Sold for $888,000 on 05/28/25
$888,000
2082 Wharf Rd, Capitola, CA 95010
2beds
1,227sqft
Condominium, Residential
Built in 1983
-- sqft lot
$858,600 Zestimate®
$724/sqft
$4,053 Estimated rent
Home value
$858,600
$764,000 - $962,000
$4,053/mo
Zestimate® history
Loading...
Owner options
Explore your selling options
What's special
2082 Wharf Rd is a beautifully renovated home with a blend of modern luxury and elevated coastal living in the charming town of Capitola. You'll find a gorgeous rooftop deck perfect for entertaining or relaxing under the stars and a 2-car detached garage for additional storage/beach toys - features rare for condo living! This is more than just a condo, you're buying a lifestyle! Additional features include upgrades throughout, indoor laundry, gas burning fireplace, built-in closet organizers and outdoor space for each bedroom, an abundance of windows throughout, skylights and high ceilings providing a natural light filled, open and airy space. You're just minutes to the beach and attractions at Capitola Village, the new Capitola Library, fabulous restaurants, shopping, and a stroll to Soquel Village for your morning coffee. With this ideal location, you'll be able to ditch your car and walk or bike to the Esplanade which offers year-around entertainment including the Capitola Art & Wine Festival, Twilight Concerts/live music, Capitola Sip & Stroll, the Hot Rod and Custom Car Show and SO much more. Live in this beautiful condo with room to breathe - nobody above or below you and no elevators or shared hallways here. This is not your typical condo, come and see why!
Zillow last checked: 8 hours ago
Listing updated: May 28, 2025 at 08:42am
Listed by:
Marti Pepito Meyer 01946083 831-227-1268,
Christie's International Real Estate Sereno 831-460-1100
Bought with:
John Kenney, 01740200
JDK & Associates Realty, Inc.
Jeffrey Kenney, 01956207
JDK & Associates Realty, Inc.
Source: MLSListings Inc,MLS#: ML81998581
Facts & features
Interior
Bedrooms & bathrooms
- Bedrooms: 2
- Bathrooms: 3
- Full bathrooms: 2
- 1/2 bathrooms: 1
Bedroom
- Features: PrimaryBedroomonGroundFloor, BedroomonGroundFloor2plus
Bathroom
- Features: ShowersoverTubs2plus, TubinPrimaryBedroom, FullonGroundFloor
Dining room
- Features: EatinKitchen, NoFormalDiningRoom
Family room
- Features: NoFamilyRoom
Heating
- Central Forced Air Gas
Cooling
- Ceiling Fan(s)
Appliances
- Included: Dishwasher, Disposal, Range Hood, Microwave, Electric Oven/Range, Refrigerator, Washer/Dryer
- Laundry: Inside
Features
- High Ceilings, One Or More Skylights, Vaulted Ceiling(s), Inverted Floor Plan
- Flooring: Laminate, Tile
- Number of fireplaces: 1
- Fireplace features: Gas, Living Room
Interior area
- Total structure area: 1,227
- Total interior livable area: 1,227 sqft
Property
Parking
- Total spaces: 2
- Parking features: Detached, Guest
- Garage spaces: 2
Features
- Stories: 2
- Patio & porch: Balcony/Patio, Deck
- Fencing: Front Yard
Lot
- Size: 697 sqft
Details
- Additional structures: Garage
- Parcel number: 03528102000
- Zoning: RM-3
- Special conditions: Standard
Construction
Type & style
- Home type: Condo
- Property subtype: Condominium, Residential
Materials
- Foundation: Raised, Crawl Space
- Roof: Other
Condition
- New construction: No
- Year built: 1983
Utilities & green energy
- Gas: PublicUtilities
- Sewer: Public Sewer
- Water: Public
- Utilities for property: Public Utilities, Water Public
Community & neighborhood
Location
- Region: Capitola
HOA & financial
HOA
- Has HOA: Yes
- HOA fee: $650 monthly
Other
Other facts
- Listing agreement: ExclusiveRightToSell
Price history
| Date | Event | Price |
|---|---|---|
| 5/28/2025 | Sold | $888,000+41%$724/sqft |
Source: | ||
| 8/5/2016 | Sold | $630,000+3.3%$513/sqft |
Source: Public Record Report a problem | ||
| 6/22/2016 | Pending sale | $610,000$497/sqft |
Source: Sereno Group #ML81590411 Report a problem | ||
| 6/14/2016 | Listed for sale | $610,000+130.2%$497/sqft |
Source: Sereno Group #ML81590411 Report a problem | ||
| 5/20/2011 | Sold | $265,000-5.4%$216/sqft |
Source: Public Record Report a problem | ||
Public tax history
| Year | Property taxes | Tax assessment |
|---|---|---|
| 2025 | -- | $731,169 +2% |
| 2024 | $8,880 +2.3% | $716,833 +2% |
| 2023 | $8,683 +1.2% | $702,777 +2% |
Find assessor info on the county website
Neighborhood: 95010
Nearby schools
GreatSchools rating
- 6/10Soquel Elementary SchoolGrades: K-5Distance: 0.3 mi
- 6/10New Brighton Middle SchoolGrades: 6-8Distance: 0.7 mi
Schools provided by the listing agent
- District: SoquelUnionElementary
Source: MLSListings Inc. This data may not be complete. We recommend contacting the local school district to confirm school assignments for this home.

Get pre-qualified for a loan
At Zillow Home Loans, we can pre-qualify you in as little as 5 minutes with no impact to your credit score.An equal housing lender. NMLS #10287.
Sell for more on Zillow
Get a free Zillow Showcase℠ listing and you could sell for .
$858,600
2% more+ $17,172
With Zillow Showcase(estimated)
$875,772
