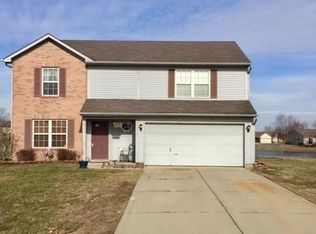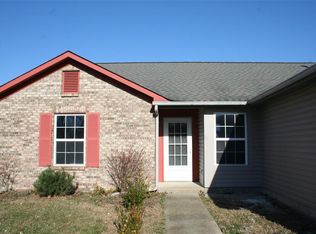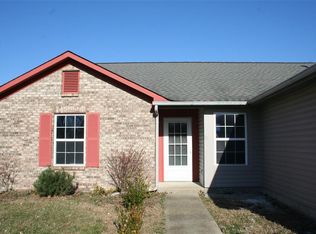Sold
$230,000
2082 W Fiesbeck Rd, Columbus, IN 47201
3beds
1,419sqft
Residential, Single Family Residence
Built in 1999
0.26 Acres Lot
$232,400 Zestimate®
$162/sqft
$1,755 Estimated rent
Home value
$232,400
$207,000 - $260,000
$1,755/mo
Zestimate® history
Loading...
Owner options
Explore your selling options
What's special
Nestled in the heart of Columbus, Indiana, the single-family residence at 2082 Fiesbeck Dr presents an opportunity to embrace comfortable living in a charming setting. This delightful property offers a wonderful canvas to create lasting memories. Minutes away from I-65. The residence features three bedrooms, providing ample space for rest and rejuvenation, while the two full bathrooms ensure convenience and privacy for all occupants. At the heart of this home, the living area offers a versatile space for relaxation and entertainment. The property sits on a generous 11,352 square foot lot, offering abundant outdoor space with a fenced in backyard and lake view for recreation and leisure, providing a wonderful setting for outdoor enjoyment.
Zillow last checked: 8 hours ago
Listing updated: September 24, 2025 at 03:05pm
Listing Provided by:
Melissa Alstott 317-413-6121,
F.C. Tucker Company
Bought with:
Morgan Orr
The Brokerage Company of Indiana
Source: MIBOR as distributed by MLS GRID,MLS#: 22048931
Facts & features
Interior
Bedrooms & bathrooms
- Bedrooms: 3
- Bathrooms: 2
- Full bathrooms: 2
- Main level bathrooms: 2
- Main level bedrooms: 3
Primary bedroom
- Level: Main
- Area: 204 Square Feet
- Dimensions: 17x12
Bedroom 2
- Level: Main
- Area: 144 Square Feet
- Dimensions: 12x12
Bedroom 3
- Level: Main
- Area: 120 Square Feet
- Dimensions: 12x10
Kitchen
- Features: Tile-Ceramic
- Level: Main
- Area: 160 Square Feet
- Dimensions: 16x10
Living room
- Level: Main
- Area: 288 Square Feet
- Dimensions: 18x16
Heating
- Forced Air
Cooling
- Central Air
Appliances
- Included: Dishwasher, Disposal, Microwave, Electric Oven, Refrigerator
- Laundry: Laundry Room
Features
- Attic Access, Vaulted Ceiling(s), Pantry, Walk-In Closet(s)
- Has basement: No
- Attic: Access Only
- Number of fireplaces: 1
- Fireplace features: Family Room, Living Room
Interior area
- Total structure area: 1,419
- Total interior livable area: 1,419 sqft
Property
Parking
- Total spaces: 2
- Parking features: Attached
- Attached garage spaces: 2
Features
- Levels: One
- Stories: 1
- Patio & porch: Covered
- Exterior features: Fire Pit
- Fencing: Fenced,Chain Link
- Has view: Yes
- View description: Lake, Neighborhood, Water, Pond
- Has water view: Yes
- Water view: Lake,Water,Pond
- Waterfront features: Pond, Waterfront
Lot
- Size: 0.26 Acres
Details
- Additional structures: Gazebo
- Parcel number: 030526320000300009
- Horse amenities: None
Construction
Type & style
- Home type: SingleFamily
- Architectural style: Ranch
- Property subtype: Residential, Single Family Residence
Materials
- Vinyl With Brick, Brick
- Foundation: Slab
Condition
- Updated/Remodeled
- New construction: No
- Year built: 1999
Utilities & green energy
- Water: Public
Community & neighborhood
Location
- Region: Columbus
- Subdivision: Harvest Meadow
Price history
| Date | Event | Price |
|---|---|---|
| 9/18/2025 | Sold | $230,000-2.3%$162/sqft |
Source: | ||
| 8/27/2025 | Pending sale | $235,500$166/sqft |
Source: | ||
| 8/11/2025 | Listed for sale | $235,500$166/sqft |
Source: | ||
| 8/1/2025 | Pending sale | $235,500$166/sqft |
Source: | ||
| 7/30/2025 | Price change | $235,500-3.9%$166/sqft |
Source: | ||
Public tax history
| Year | Property taxes | Tax assessment |
|---|---|---|
| 2024 | $1,205 -5% | $190,500 +7.3% |
| 2023 | $1,269 +17.5% | $177,500 +0.9% |
| 2022 | $1,080 +40% | $176,000 +13% |
Find assessor info on the county website
Neighborhood: 47201
Nearby schools
GreatSchools rating
- 6/10Taylorsville Elementary SchoolGrades: PK-6Distance: 1.2 mi
- 5/10Northside Middle SchoolGrades: 7-8Distance: 4.2 mi
- 7/10Columbus North High SchoolGrades: 9-12Distance: 4.4 mi
Schools provided by the listing agent
- Elementary: Taylorsville Elementary School
- Middle: Northside Middle School
- High: Columbus North High School
Source: MIBOR as distributed by MLS GRID. This data may not be complete. We recommend contacting the local school district to confirm school assignments for this home.

Get pre-qualified for a loan
At Zillow Home Loans, we can pre-qualify you in as little as 5 minutes with no impact to your credit score.An equal housing lender. NMLS #10287.


