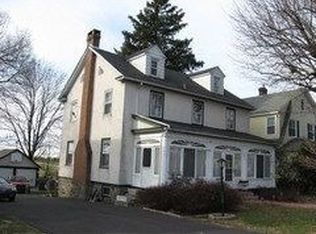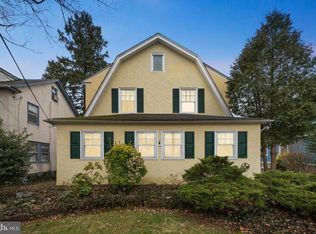This Charming Colonial is very spacious and awash with natural daylight. It features an inviting formal living room with wood burning fireplace, formal dining room with side entrance, well equipped kitchen with gas cooking, modern appliances, french door refrigerator and a separate breakfast room. The second floor originally had 4 bedrooms but the owners removed a wall and made a extra large master bedroom which could accomodate a master bath, the addtional bedrooms are also very accomodating. Updates include converting the enclosed porch into a full bath with stackable laundry and a large storage closet. Additional enhancements include Anderson Renewal Windows, a newer gas furnace and water heater, 200 amp electrical service, wood look laminated flooring and central air conditioning. The basement is unfinished but offers additional living space with quarter bath that could be expanded into a powder room, access door to the rear fenced yard and detached garage. There is a custom deck accessed from the kitchen that overlooks the beautiful back yard. Peace of mind is afforded with a ONE YEAR HOME WARRANTY that will protect all of the major mechanical systems from failure for a period of one year after settlemet. The location can't be beat, waling distance to Abington Hospital, Abington junior & senior high schools, train to Philly, shopping and major highways. Abington is a great place to live, recently awarded by money magazine as one of America's 10 best places to live.
This property is off market, which means it's not currently listed for sale or rent on Zillow. This may be different from what's available on other websites or public sources.

