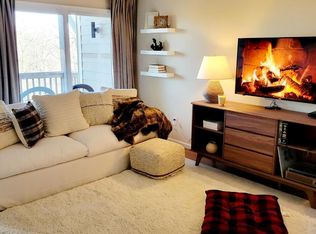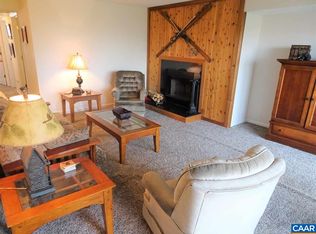Closed
$260,000
2082 Stone Rdg, Wintergreen Resort, VA 22967
3beds
1,370sqft
Condominium
Built in 2004
-- sqft lot
$261,700 Zestimate®
$190/sqft
$2,276 Estimated rent
Home value
$261,700
Estimated sales range
Not available
$2,276/mo
Zestimate® history
Loading...
Owner options
Explore your selling options
What's special
This three bedroom/three bath condo, in the center of three major Wintergreen amenities, is the very closest condo on the mountain to walk to the Devils Knob Clubhouse! Imagine being able to easily jaunt down to both golf and tennis, as well as up to the aquatics center/gym/spa/pool/hot tubs! The covered terrace at the Devils Grill is one of the most incredible places to dine in the area, and just steps away from the condo. Not only is the location perfect to walk to amenities, this condo is in the newest Stone Ridge building (built in 2004) with new furniture included as part of this turnkey getaway. Two king bedrooms have en suite bathrooms. For ground level Stone Ridge condos, it has the least amount of steps to access the front door. The patio and grassy areas are perfect for an extended outdoor living space for the whole family, pets included. Location, age, and access make this wonderful Stone Ridge an absolutely fantastic property. Come check out this mountain haven where the temperatures are some of the coolest in Virginia, at the highest golf course in Virginia!
Zillow last checked: 8 hours ago
Listing updated: October 19, 2025 at 05:09am
Listed by:
KATE FARLEY 434-981-5750,
WINTERGREEN REALTY, LLC
Bought with:
TIM MERRICK, 0225002941
WINTERGREEN REALTY, LLC
Source: CAAR,MLS#: 666934 Originating MLS: Charlottesville Area Association of Realtors
Originating MLS: Charlottesville Area Association of Realtors
Facts & features
Interior
Bedrooms & bathrooms
- Bedrooms: 3
- Bathrooms: 3
- Full bathrooms: 3
- Main level bathrooms: 3
- Main level bedrooms: 3
Primary bedroom
- Level: First
Bedroom
- Level: First
Primary bathroom
- Level: First
Bathroom
- Level: First
Dining room
- Level: First
Kitchen
- Level: First
Living room
- Level: First
Heating
- Central, Electric
Cooling
- Central Air
Appliances
- Included: Convection Oven, Dishwasher, Disposal, Microwave, Refrigerator, Dryer, Washer
Features
- Primary Downstairs
- Flooring: Laminate, Linoleum, Luxury Vinyl Plank
- Has basement: Yes
- Number of fireplaces: 1
- Fireplace features: One, Wood Burning
Interior area
- Total structure area: 1,370
- Total interior livable area: 1,370 sqft
- Finished area above ground: 1,370
- Finished area below ground: 0
Property
Features
- Levels: One
- Stories: 1
- Patio & porch: Covered, Patio
- Pool features: Association
Lot
- Size: 2,613 sqft
Details
- Parcel number: 11E L 2082
- Zoning description: RPC Residential Planned Community
Construction
Type & style
- Home type: Condo
- Property subtype: Condominium
Materials
- Stick Built
- Foundation: Poured, Slab
- Roof: Architectural
Condition
- New construction: No
- Year built: 2004
Utilities & green energy
- Sewer: Community/Coop Sewer
- Water: Community/Coop
- Utilities for property: Cable Available
Community & neighborhood
Location
- Region: Wintergreen Resort
- Subdivision: WINTERGREEN RESORT
HOA & financial
HOA
- Has HOA: Yes
- HOA fee: $1,400 quarterly
- Amenities included: Beach Rights, Clubhouse, Sport Court, Golf Course, Picnic Area, Playground, Pool, Tennis Court(s), Trail(s), Water
- Services included: Clubhouse, Insurance, Maintenance Structure, Snow Removal, Trash
Price history
| Date | Event | Price |
|---|---|---|
| 10/17/2025 | Sold | $260,000-8.8%$190/sqft |
Source: | ||
| 9/10/2025 | Pending sale | $285,000$208/sqft |
Source: | ||
| 7/16/2025 | Listed for sale | $285,000+96.6%$208/sqft |
Source: | ||
| 3/13/2018 | Sold | $145,000$106/sqft |
Source: Public Record Report a problem | ||
Public tax history
| Year | Property taxes | Tax assessment |
|---|---|---|
| 2023 | $848 | $130,500 |
| 2022 | $848 -9.7% | $130,500 |
| 2021 | $940 | $130,500 |
Find assessor info on the county website
Neighborhood: 22967
Nearby schools
GreatSchools rating
- 7/10Rockfish River Elementary SchoolGrades: PK-5Distance: 6.2 mi
- 8/10Nelson Middle SchoolGrades: 6-8Distance: 13.5 mi
- 4/10Nelson County High SchoolGrades: 9-12Distance: 13.5 mi
Schools provided by the listing agent
- Elementary: Rockfish
- Middle: Nelson
- High: Nelson
Source: CAAR. This data may not be complete. We recommend contacting the local school district to confirm school assignments for this home.

Get pre-qualified for a loan
At Zillow Home Loans, we can pre-qualify you in as little as 5 minutes with no impact to your credit score.An equal housing lender. NMLS #10287.

