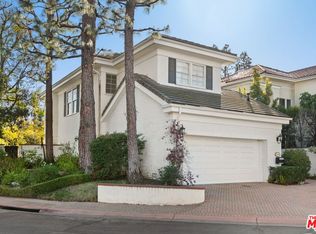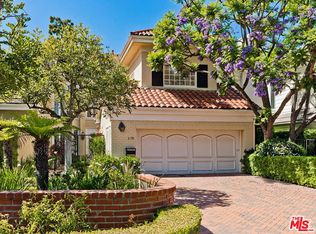Sold for $1,920,000
$1,920,000
2082 Ridge Dr, Los Angeles, CA 90049
2beds
3,039sqft
Residential, Condominium, Townhouse
Built in 1979
16.11 Acres Lot
$1,898,800 Zestimate®
$632/sqft
$7,515 Estimated rent
Home value
$1,898,800
$1.73M - $2.09M
$7,515/mo
Zestimate® history
Loading...
Owner options
Explore your selling options
What's special
This stunning townhouse with panoramic mountain and hillside views is located in the coveted Mountaingate Gated Community of Brentwood, perfectly perched on a cul-de-sac with a large yard space that offers 24-hour gated security. Step inside to soaring ceilings, abundant natural light, and a spacious two-story layout, complete with a recent renovation which includes new walnut flooring, updated bathrooms, landscaping, and window treatments throughout. The kitchen features high end appliances, stacked ovens, bay windows, and a charming breakfast nook framed by elegant French doors. The master suite is a true retreat, boasting a walk-in closet and a spa-like, fully renovated bathroom adorned with Spanish porcelain floor, walls, and countertops. Additional highlights include a tranquil koi pond, dedicated laundry room, and access to the community pool, along with a membership-based Mountaingate Country Club that offers golf, tennis, spa and dining. With a quiet, private setting, this home offers the perfect blend of modern comfort and peaceful seclusion. Don't miss this rare opportunity to own a slice of paradise in prime Brentwood!
Zillow last checked: 8 hours ago
Listing updated: December 17, 2025 at 11:35pm
Listed by:
Meredith Gruszka DRE # 02013805 310-968-4557,
Pardee Properties 310-907-6517
Bought with:
George Kpachavi, DRE # 01839703
Keller Williams Realty-Studio City
Source: CLAW,MLS#: 25545417
Facts & features
Interior
Bedrooms & bathrooms
- Bedrooms: 2
- Bathrooms: 3
- Full bathrooms: 2
- 1/2 bathrooms: 1
Bedroom
- Features: Dressing Area, Walk-In Closet(s)
- Level: Upper
Bathroom
- Features: Powder Room, Remodeled, Shower and Tub, Shower Over Tub
Kitchen
- Features: Kitchen Island, Counter Top, Open to Family Room, Remodeled
Heating
- Central
Cooling
- Air Conditioning, Central Air
Appliances
- Included: Gas Cooktop, Double Oven, Gas Grill, Oven, Range, Range Hood, Barbeque, Dishwasher, Exhaust Fan, Refrigerator, Range/Oven, Washer, Dryer
- Laundry: Laundry Area
Features
- Built-Ins, Breakfast Area, Breakfast Room, Dining Area, Formal Dining Rm, Family Room, Eat-in Kitchen, Kitchen Island
- Flooring: Wood, Wood Laminate, Tile, Porcelain
- Doors: Double Door Entry, French Doors
- Has fireplace: Yes
- Fireplace features: Living Room, Gas, Gas and Wood, Gas Starter
- Common walls with other units/homes: End Unit
Interior area
- Total structure area: 3,039
- Total interior livable area: 3,039 sqft
Property
Parking
- Total spaces: 4
- Parking features: Garage Is Attached, Garage - 2 Car
- Has attached garage: Yes
- Covered spaces: 2
- Uncovered spaces: 2
Features
- Levels: Two
- Stories: 2
- Exterior features: Barbecue
- Pool features: In Ground
- Has view: Yes
- View description: Canyon, Mountain(s), Hills, Panoramic, Pond, Tree Top, Trees/Woods, Valley
- Has water view: Yes
- Water view: Pond
Lot
- Size: 16.11 Acres
- Features: Gutters, Landscaped, Resident Manager, Sidewalks
Details
- Parcel number: 4490025041
- Zoning: LARD6
- Special conditions: Standard
Construction
Type & style
- Home type: Townhouse
- Architectural style: Traditional
- Property subtype: Residential, Condominium, Townhouse
- Attached to another structure: Yes
Condition
- Updated/Remodeled
- Year built: 1979
Community & neighborhood
Security
- Security features: Gated Community, Gated with Guard, Exterior Security Lights, Secured Community, Gated, Gated Community with Guard, Guarded, Resident Manager, Smoke Detector(s), Automatic Gate, Carbon Monoxide Detector(s), 24 Hour Security, Security Lights, Alarm System
Location
- Region: Los Angeles
- Subdivision: The Ridge Condominiu Association
HOA & financial
HOA
- Has HOA: Yes
- HOA fee: $1,685 monthly
- Amenities included: Security, Pool, Gated, Gated Community Guard
- Second HOA fee: $193 monthly
Other
Other facts
- Road surface type: Concrete
Price history
| Date | Event | Price |
|---|---|---|
| 7/11/2025 | Sold | $1,920,000+1.3%$632/sqft |
Source: | ||
| 7/1/2025 | Pending sale | $1,895,000$624/sqft |
Source: | ||
| 6/17/2025 | Contingent | $1,895,000$624/sqft |
Source: | ||
| 6/4/2025 | Listed for sale | $1,895,000$624/sqft |
Source: | ||
Public tax history
| Year | Property taxes | Tax assessment |
|---|---|---|
| 2025 | $11,762 +1.4% | $943,325 +2% |
| 2024 | $11,600 +1.9% | $924,829 +2% |
| 2023 | $11,384 +4.7% | $906,696 +2% |
Find assessor info on the county website
Neighborhood: Brentwood
Nearby schools
GreatSchools rating
- 9/10Kenter Canyon Elementary SchoolGrades: K-5Distance: 2.6 mi
- 8/10Paul Revere Middle SchoolGrades: 6-8Distance: 3.6 mi
- 10/10Palisades Charter High SchoolGrades: 9-12Distance: 5 mi
Get a cash offer in 3 minutes
Find out how much your home could sell for in as little as 3 minutes with a no-obligation cash offer.
Estimated market value
$1,898,800

