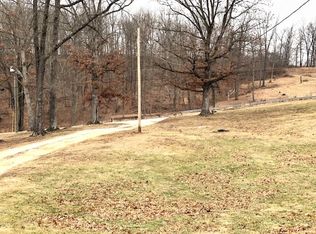Built in 2013 on 5.58 Acres, this spacious Cape Cod has an extraordinary layout that includes 2 Master Suites. The upstairs loft boasts of a "Master Suite" and a 14x14 walk-in dressing closet, or it can be used as an additional bedroom. You will also find an bathroom that was made for a queen; soaking tub, double vanity, and stand-up shower. On the main level you will find a Kitchen that is "to die for" with custom-made cabinets, snack bar, granite farmhouse sink & countertops, built-in oven, refrigerator, gas cooktop, and a pot-filler faucet. The foyer is inviting and the cathedral ceilings in the dining room and living room make the home even more spacious. Second Bedroom with en-suite and laundry are also located on the main floor. The views are amazing and fenced-in pasture is perfect for horses/livestock.
This property is off market, which means it's not currently listed for sale or rent on Zillow. This may be different from what's available on other websites or public sources.

