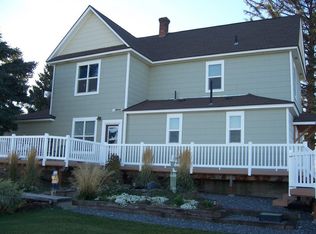MLS# 282253 Spacious Country Estate with Large Shop, Barn & Outdoor AmenitiesDiscover the perfect blend of functionality, space, and rural charm in this versatile country property with easy access to I-90 and 45 minutes to the Spokane air port. Featuring a well-maintained home, a massive workshop, a barn, and recreational spaces, this estate is ideal for hobbyists, business owners, or those seeking a peaceful retreat.Updated exterior with a covered deck & hot tub for relaxing.Open living spaces, cozy bedrooms, and a well-equipped kitchen.Fire pit seating area with stunning open-field views.Shop & Workspace:Oversized insulated workshop with heated bays & high ceilings.Mechanic’s bay, fabrication area, lofted storage & office space.Bathroom with shower, tool storage, and shelving for organization.Barn & Outdoor Highlights:Large barn with updated metal roof and run-out corrals for easy animal movement. Multi-use sports court for basketball, pickleball & tennis.Garden shed & extra storage, plus ample parking for RVs & trailers.This exceptional rural property offers endless possibilities for work, play, and country living. Don't miss this rare opportunity!Metal Shop: 80' x 80' including covered parking behind shop.Concrete Block Shop: 30' wide x 50' longBarn: 48' wide x 72' longRed Wood Storage Shed: 32' long x 48' wideShed: 12' wide x 20' long
For sale
$989,000
2082 E Neergaard Rd, Ritzville, WA 99169
4beds
3,820sqft
Est.:
Single Family Residence
Built in 1935
11.46 Acres Lot
$-- Zestimate®
$259/sqft
$-- HOA
What's special
Lofted storageHeated baysExtra storageTool storageOffice spaceLarge barnWell-equipped kitchen
- 352 days |
- 221 |
- 3 |
Zillow last checked: 8 hours ago
Listing updated: December 01, 2025 at 02:40pm
Listed by:
Bryson Gering,
Musser Bros, Inc
Source: PACMLS,MLS#: 282253
Tour with a local agent
Facts & features
Interior
Bedrooms & bathrooms
- Bedrooms: 4
- Bathrooms: 2
- 3/4 bathrooms: 2
Heating
- Heat Pump, Furnace, Pellet, Wood Stove
Cooling
- Heat Pump
Appliances
- Included: Trash Compactor, Cooktop, Dishwasher, Dryer, Microwave, Oven, Refrigerator, Washer, Freezer, Water Heater
Features
- Storage, Surround Snd - Equip Incl, Wired for Sound, Ceiling Fan(s)
- Flooring: Carpet, Wood
- Windows: Windows - Vinyl, Drapes/Curtains/Blinds
- Basement: Yes
- Number of fireplaces: 2
- Fireplace features: 2, Freestanding Stove-Pellet, Basement, Wood Burning, Living Room
Interior area
- Total structure area: 3,820
- Total interior livable area: 3,820 sqft
Property
Parking
- Total spaces: 2
- Parking features: Detached, 2 car, RV Parking - Open, Workshop
- Garage spaces: 2
Features
- Levels: 1 Story w/Basement
- Stories: 1
- Patio & porch: Deck/Open, Deck/Covered, Deck/Trex-type
- Exterior features: Lighting, Athletic Court, Set-up for Livestock, Water Feature
- Has spa: Yes
- Spa features: Private, Exterior Hot Tub
Lot
- Size: 11.46 Acres
- Dimensions: 620 x 805
- Features: Animals Allowed, Dry Land, Located in County, Residential Acreage, Professionally Landscaped
Details
- Additional structures: Shed, Shop, Storage, Corral(s)
- Parcel number: 2936090300365
- Zoning description: Rural Residential
Construction
Type & style
- Home type: SingleFamily
- Property subtype: Single Family Residence
Materials
- Metal, Wood Frame
- Foundation: Frame
- Roof: Metal
Condition
- Existing Construction (Not New)
- New construction: No
- Year built: 1935
Utilities & green energy
- Sewer: Septic - Installed
- Water: Water - Well - Drilled
Community & HOA
Community
- Subdivision: Other,Unknown
Location
- Region: Ritzville
Financial & listing details
- Price per square foot: $259/sqft
- Tax assessed value: $466,200
- Annual tax amount: $4,298
- Date on market: 3/10/2025
- Electric utility on property: Yes
- Road surface type: Gravel, Unpaved
Estimated market value
Not available
Estimated sales range
Not available
$3,000/mo
Price history
Price history
| Date | Event | Price |
|---|---|---|
| 3/10/2025 | Listed for sale | $989,000$259/sqft |
Source: | ||
Public tax history
Public tax history
| Year | Property taxes | Tax assessment |
|---|---|---|
| 2024 | $5,267 +22% | $446,900 +24.3% |
| 2023 | $4,316 -3.9% | $359,400 |
| 2022 | $4,493 -4.1% | $359,400 +6% |
| 2021 | $4,688 +2.6% | $339,100 -2.5% |
| 2020 | $4,569 -1.7% | $347,700 +18.8% |
| 2018 | $4,649 +41.2% | $292,800 |
| 2017 | $3,292 -0.2% | $292,800 +2.5% |
| 2016 | $3,299 | $285,700 +0.7% |
| 2015 | $3,299 | $283,600 +19.3% |
| 2014 | $3,299 | $237,800 -0.2% |
| 2011 | -- | $238,200 0% |
| 2010 | -- | $238,300 +4.8% |
| 2009 | -- | $227,400 +11.1% |
| 2008 | -- | $204,700 |
Find assessor info on the county website
BuyAbility℠ payment
Est. payment
$5,308/mo
Principal & interest
$4616
Property taxes
$692
Climate risks
Neighborhood: 99169
Nearby schools
GreatSchools rating
- 7/10Ritzville Grade SchoolGrades: K-5Distance: 4.3 mi
- 4/10Lind Ritzville Middle SchoolGrades: 6-8Distance: 19.7 mi
- 7/10Ritzville High SchoolGrades: 9-12Distance: 4.2 mi
