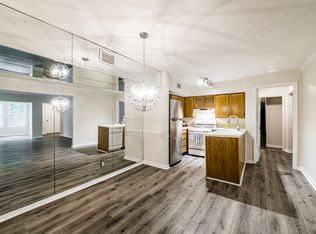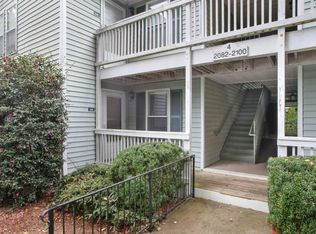Closed
$235,000
2082 Brian Way, Decatur, GA 30033
2beds
1,150sqft
Condominium
Built in 1985
-- sqft lot
$211,800 Zestimate®
$204/sqft
$1,776 Estimated rent
Home value
$211,800
$199,000 - $225,000
$1,776/mo
Zestimate® history
Loading...
Owner options
Explore your selling options
What's special
Step into your dream home in the coveted Druid Woods community! This beautifully renovated home features brand new California Shutters, inviting Dove White/Toasty Grey paint, remote-controlled gas log fireplace, white Hennigan Hickory laminate flooring, entry front door and glass storm door, and 2 sliding panel doors on the porch that let in plenty of light and showcase a beautiful view of the nature wonderland just outside your home. The sunroom adjoining the covered patio and family room is perfect for an office space, reading nook, retreat with plenty of natural light and an airy feel. When you aren't curled up in your cozy sunroom, enjoy time relaxing in the spacious family room complete with fireplace and built-ins with ample storage. The oversized bedrooms are spacious enough to accommodate a king size bed plus any other pieces you need to make your own sanctuary. The community pool, tennis court, nature path, and grilling area all add to make this home a total dream! This stunning home is close to everything you could ever want or need and is mere minutes from downtown Decatur with plenty of restaurants and shopping, access to 285, the upcoming Lulah Hills Development, and more.
Zillow last checked: 8 hours ago
Listing updated: January 20, 2026 at 12:40pm
Listed by:
Keller Williams Realty Atl. Partners
Bought with:
Mingwei Yang, 408931
Virtual Properties Realty.com
Source: GAMLS,MLS#: 10239611
Facts & features
Interior
Bedrooms & bathrooms
- Bedrooms: 2
- Bathrooms: 2
- Full bathrooms: 2
- Main level bathrooms: 2
- Main level bedrooms: 2
Dining room
- Features: Dining Rm/Living Rm Combo
Kitchen
- Features: Breakfast Area, Breakfast Bar
Heating
- Central
Cooling
- Central Air
Appliances
- Included: Dishwasher, Disposal, Refrigerator
- Laundry: Laundry Closet
Features
- Bookcases, Master On Main Level, Roommate Plan
- Flooring: Laminate, Tile
- Windows: Double Pane Windows
- Basement: None
- Number of fireplaces: 1
- Fireplace features: Gas Log
- Common walls with other units/homes: End Unit
Interior area
- Total structure area: 1,150
- Total interior livable area: 1,150 sqft
- Finished area above ground: 1,150
- Finished area below ground: 0
Property
Parking
- Total spaces: 2
- Parking features: Assigned
Features
- Levels: One
- Stories: 1
- Patio & porch: Porch
- Has private pool: Yes
- Pool features: Heated, In Ground
- Body of water: None
Lot
- Size: 435.60 sqft
- Features: Other
Details
- Additional structures: Tennis Court(s)
- Parcel number: 18 099 13 138
Construction
Type & style
- Home type: Condo
- Architectural style: Traditional
- Property subtype: Condominium
- Attached to another structure: Yes
Materials
- Concrete
- Roof: Composition
Condition
- Resale
- New construction: No
- Year built: 1985
Utilities & green energy
- Sewer: Public Sewer
- Water: Public
- Utilities for property: Cable Available, Electricity Available, Natural Gas Available, Sewer Available, Water Available
Community & neighborhood
Security
- Security features: Smoke Detector(s)
Community
- Community features: Pool, Street Lights, Tennis Court(s), Near Public Transport, Near Shopping
Location
- Region: Decatur
- Subdivision: Druid Woods
HOA & financial
HOA
- Has HOA: Yes
- HOA fee: $4,320 annually
- Services included: Maintenance Structure, Maintenance Grounds, Swimming, Tennis, Trash, Water
Other
Other facts
- Listing agreement: Exclusive Agency
- Listing terms: Cash,Conventional
Price history
| Date | Event | Price |
|---|---|---|
| 2/27/2024 | Sold | $235,000$204/sqft |
Source: | ||
| 1/19/2024 | Pending sale | $235,000$204/sqft |
Source: | ||
| 1/10/2024 | Listed for sale | $235,000+54.6%$204/sqft |
Source: | ||
| 7/27/2020 | Sold | $152,000-1.9%$132/sqft |
Source: | ||
| 7/3/2020 | Pending sale | $155,000$135/sqft |
Source: PalmerHouse Properties #6731705 Report a problem | ||
Public tax history
| Year | Property taxes | Tax assessment |
|---|---|---|
| 2025 | $2,574 -31.3% | $92,720 +9.6% |
| 2024 | $3,748 +7.6% | $84,560 +7.7% |
| 2023 | $3,485 +16% | $78,480 +15.6% |
Find assessor info on the county website
Neighborhood: 30033
Nearby schools
GreatSchools rating
- 6/10Laurel Ridge Elementary SchoolGrades: PK-5Distance: 0.6 mi
- 5/10Druid Hills Middle SchoolGrades: 6-8Distance: 0.6 mi
- 6/10Druid Hills High SchoolGrades: 9-12Distance: 3.1 mi
Schools provided by the listing agent
- Elementary: Laurel Ridge
- Middle: Druid Hills
- High: Druid Hills
Source: GAMLS. This data may not be complete. We recommend contacting the local school district to confirm school assignments for this home.
Get a cash offer in 3 minutes
Find out how much your home could sell for in as little as 3 minutes with a no-obligation cash offer.
Estimated market value$211,800
Get a cash offer in 3 minutes
Find out how much your home could sell for in as little as 3 minutes with a no-obligation cash offer.
Estimated market value
$211,800

