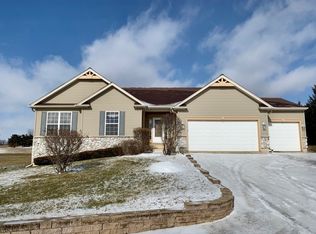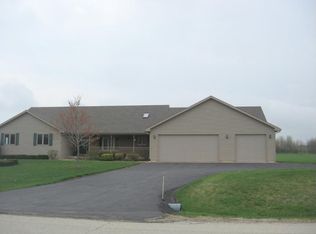Closed
$403,000
20818 Highview Rd, Marengo, IL 60152
3beds
2,800sqft
Single Family Residence
Built in 2004
2.34 Acres Lot
$458,600 Zestimate®
$144/sqft
$3,283 Estimated rent
Home value
$458,600
$436,000 - $482,000
$3,283/mo
Zestimate® history
Loading...
Owner options
Explore your selling options
What's special
Just in time for the Holidays!! Country living on 2.34 acres of landscaped property (Zoned E5CV). Open floor-plan with 3-bedroom 2.5-bath. First floor suite with custom shower. Hardwood & Carpet. 3 car oversized garage with basement access. Horses/Equestrian and structure allowed. No HOA or HOA restrictions.
Zillow last checked: 8 hours ago
Listing updated: December 15, 2023 at 12:00am
Listing courtesy of:
Timothy Sebastian 815-219-8794,
RE/MAX Connections II,
Ben Broughton,
RE/MAX Connections II
Bought with:
Stacey St. John
Home Solutions Real Estate
Source: MRED as distributed by MLS GRID,MLS#: 11923012
Facts & features
Interior
Bedrooms & bathrooms
- Bedrooms: 3
- Bathrooms: 3
- Full bathrooms: 2
- 1/2 bathrooms: 1
Primary bedroom
- Features: Flooring (Carpet), Bathroom (Full)
- Level: Main
- Area: 304 Square Feet
- Dimensions: 16X19
Bedroom 2
- Features: Flooring (Carpet)
- Level: Second
- Area: 240 Square Feet
- Dimensions: 15X16
Bedroom 3
- Features: Flooring (Carpet)
- Level: Second
- Area: 210 Square Feet
- Dimensions: 14X15
Breakfast room
- Features: Flooring (Hardwood)
- Level: Main
- Area: 192 Square Feet
- Dimensions: 12X16
Dining room
- Features: Flooring (Hardwood)
- Level: Main
- Area: 182 Square Feet
- Dimensions: 13X14
Foyer
- Features: Flooring (Hardwood)
- Level: Main
- Area: 70 Square Feet
- Dimensions: 7X10
Kitchen
- Features: Kitchen (Eating Area-Table Space), Flooring (Hardwood)
- Level: Main
- Area: 208 Square Feet
- Dimensions: 13X16
Laundry
- Features: Flooring (Ceramic Tile)
- Level: Main
- Area: 144 Square Feet
- Dimensions: 12X12
Living room
- Features: Flooring (Carpet)
- Level: Main
- Area: 320 Square Feet
- Dimensions: 16X20
Loft
- Features: Flooring (Carpet)
- Level: Second
- Area: 144 Square Feet
- Dimensions: 9X16
Office
- Features: Flooring (Carpet)
- Level: Main
- Area: 196 Square Feet
- Dimensions: 14X14
Storage
- Features: Flooring (Other)
- Level: Basement
- Area: 800 Square Feet
- Dimensions: 20X40
Storage
- Features: Flooring (Other)
- Level: Basement
- Area: 2200 Square Feet
- Dimensions: 44X50
Walk in closet
- Features: Flooring (Carpet)
- Level: Main
- Area: 99 Square Feet
- Dimensions: 9X11
Heating
- Natural Gas
Cooling
- Central Air
Appliances
- Included: Double Oven, Dishwasher, Refrigerator, Washer, Dryer, Stainless Steel Appliance(s), Cooktop, Humidifier, Gas Water Heater
- Laundry: Gas Dryer Hookup, Sink
Features
- Cathedral Ceiling(s)
- Basement: Unfinished,Full
- Number of fireplaces: 1
- Fireplace features: Gas Log, Living Room
Interior area
- Total structure area: 0
- Total interior livable area: 2,800 sqft
Property
Parking
- Total spaces: 6
- Parking features: Asphalt, On Site, Garage Owned, Attached, Owned, Garage
- Attached garage spaces: 3
Accessibility
- Accessibility features: No Disability Access
Features
- Stories: 2
- Patio & porch: Patio
Lot
- Size: 2.34 Acres
- Dimensions: 161.9X100X70X371.6X160X646.4
Details
- Parcel number: 0625152002
- Special conditions: None
- Other equipment: Water-Softener Rented, Ceiling Fan(s), Sump Pump, Air Purifier
Construction
Type & style
- Home type: SingleFamily
- Property subtype: Single Family Residence
Materials
- Brick, Cedar
- Roof: Asphalt
Condition
- New construction: No
- Year built: 2004
Utilities & green energy
- Electric: 200+ Amp Service
- Sewer: Septic Tank
- Water: Well
Community & neighborhood
Location
- Region: Marengo
HOA & financial
HOA
- Services included: None
Other
Other facts
- Listing terms: Conventional
- Ownership: Fee Simple
Price history
| Date | Event | Price |
|---|---|---|
| 12/13/2023 | Sold | $403,000-5.2%$144/sqft |
Source: | ||
| 11/9/2023 | Contingent | $425,000$152/sqft |
Source: | ||
| 11/3/2023 | Listed for sale | $425,000+55.7%$152/sqft |
Source: | ||
| 5/26/2010 | Sold | $273,000+41.5%$98/sqft |
Source: | ||
| 3/24/2010 | Sold | $193,000-51.6%$69/sqft |
Source: Public Record Report a problem | ||
Public tax history
| Year | Property taxes | Tax assessment |
|---|---|---|
| 2024 | $8,573 +1.1% | $127,588 +8.4% |
| 2023 | $8,482 -1% | $117,712 +4.3% |
| 2022 | $8,564 +2.9% | $112,870 +5.8% |
Find assessor info on the county website
Neighborhood: 60152
Nearby schools
GreatSchools rating
- 2/10Crosby Elementary SchoolGrades: K-3Distance: 3.6 mi
- 3/10Harvard Jr High SchoolGrades: 6-8Distance: 5.4 mi
- 2/10Harvard High SchoolGrades: 9-12Distance: 5.3 mi
Schools provided by the listing agent
- District: 50
Source: MRED as distributed by MLS GRID. This data may not be complete. We recommend contacting the local school district to confirm school assignments for this home.
Get a cash offer in 3 minutes
Find out how much your home could sell for in as little as 3 minutes with a no-obligation cash offer.
Estimated market value$458,600
Get a cash offer in 3 minutes
Find out how much your home could sell for in as little as 3 minutes with a no-obligation cash offer.
Estimated market value
$458,600

