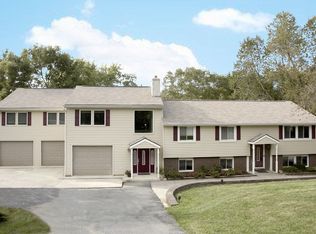Sold for $780,000
$780,000
20816 Bell Bluff Rd, Gaithersburg, MD 20879
4beds
2,852sqft
Single Family Residence
Built in 1978
1.13 Acres Lot
$-- Zestimate®
$273/sqft
$3,933 Estimated rent
Home value
Not available
Estimated sales range
Not available
$3,933/mo
Zestimate® history
Loading...
Owner options
Explore your selling options
What's special
Welcome Home to this meticulously renovated 3,078+ sq ft residence nestled on a tranquil 1.13 acre homesite in coveted Goshen Estates. Embrace a lifestyle of comfort and convenience across three levels of beautifully appointed living spaces. Step inside to discover fresh, open interiors adorned with new LVP flooring and modern lighting fixtures throughout. The main level features a welcoming living room, a cozy sitting area anchored by a wood burning fireplace, and an elegant dining room illuminated by stylish flair lighting. The heart of the home is the redesigned kitchen, perfect for culinary enthusiasts. Highlights include a striking center waterfall island with pendant lighting and a beverage fridge, stainless steel appliances, white Shaker style cabinetry, newly installed quartz countertops with complementing tile backsplash, a gooseneck faucet, and a casual dining area with access to a new deck through a glass slider. Retreat to the spacious owner’s suite offering a walk-in closet and a private bath with a dual vanity and a shower-tub combo featuring a rainfall shower head. The lower level is thoughtfully finished with wide LVP flooring and recessed lighting in the rec room, a full bath, a versatile study or guest bedroom, ample storage, and a walkout to a patio enveloped by serene tree-lined views. Additional upgrades include an architectural shingle roof, updated windows, and HVAC system, ensuring comfort and efficiency. Enjoy the convenience of nearby shopping, recreational opportunities along Goshen Branch Creek, easy access to the Metro, and major commuter routes. Experience the allure of this exceptional property—schedule your visit today and imagine the possibilities of making this your new home.
Zillow last checked: 8 hours ago
Listing updated: September 23, 2024 at 02:33pm
Listed by:
Cleaveland Smith 301-646-8283,
Compass
Bought with:
Robert Traister, 0225193938
RE/MAX Realty Group
Source: Bright MLS,MLS#: MDMC2131750
Facts & features
Interior
Bedrooms & bathrooms
- Bedrooms: 4
- Bathrooms: 4
- Full bathrooms: 3
- 1/2 bathrooms: 1
- Main level bathrooms: 1
Basement
- Area: 1176
Heating
- Heat Pump, Electric
Cooling
- Central Air, Electric
Appliances
- Included: Microwave, Dishwasher, Disposal, Exhaust Fan, Ice Maker, Oven/Range - Electric, Range Hood, Refrigerator, Stainless Steel Appliance(s), Water Dispenser, Water Heater, Electric Water Heater
- Laundry: Hookup, Laundry Room
Features
- Breakfast Area, Dining Area, Floor Plan - Traditional, Formal/Separate Dining Room, Eat-in Kitchen, Kitchen Island, Kitchen - Table Space, Primary Bath(s), Recessed Lighting, Upgraded Countertops, Walk-In Closet(s)
- Flooring: Carpet, Ceramic Tile, Luxury Vinyl
- Doors: Sliding Glass
- Windows: Replacement
- Basement: Connecting Stairway,Finished,Heated,Improved,Interior Entry,Windows
- Number of fireplaces: 1
- Fireplace features: Brick, Mantel(s)
Interior area
- Total structure area: 3,528
- Total interior livable area: 2,852 sqft
- Finished area above ground: 2,352
- Finished area below ground: 500
Property
Parking
- Total spaces: 2
- Parking features: Garage Faces Side, Inside Entrance, Concrete, Driveway, Paved, Private, Attached
- Attached garage spaces: 2
- Has uncovered spaces: Yes
Accessibility
- Accessibility features: None
Features
- Levels: Three
- Stories: 3
- Patio & porch: Deck, Patio
- Exterior features: Sidewalks
- Pool features: None
- Has view: Yes
- View description: Street, Trees/Woods, Garden
Lot
- Size: 1.13 Acres
- Features: Backs - Parkland, Backs to Trees, Front Yard, Rear Yard, Stream/Creek
Details
- Additional structures: Above Grade, Below Grade
- Parcel number: 160901743316
- Zoning: R200
- Special conditions: Standard
Construction
Type & style
- Home type: SingleFamily
- Architectural style: Colonial
- Property subtype: Single Family Residence
Materials
- Aluminum Siding, Brick Front
- Foundation: Block, Permanent
- Roof: Architectural Shingle
Condition
- New construction: No
- Year built: 1978
- Major remodel year: 2024
Details
- Builder name: Ryan Homes
Utilities & green energy
- Sewer: Septic Exists
- Water: Well
Community & neighborhood
Security
- Security features: Main Entrance Lock
Location
- Region: Gaithersburg
- Subdivision: Goshen Estates
Other
Other facts
- Listing agreement: Exclusive Right To Sell
- Ownership: Fee Simple
Price history
| Date | Event | Price |
|---|---|---|
| 7/15/2024 | Sold | $780,000+0.6%$273/sqft |
Source: | ||
| 6/24/2024 | Pending sale | $775,000$272/sqft |
Source: | ||
| 6/10/2024 | Listed for sale | $775,000$272/sqft |
Source: | ||
| 5/16/2024 | Pending sale | $775,000$272/sqft |
Source: | ||
| 5/11/2024 | Listed for sale | $775,000$272/sqft |
Source: | ||
Public tax history
| Year | Property taxes | Tax assessment |
|---|---|---|
| 2025 | $6,589 +12.6% | $568,067 +11.8% |
| 2024 | $5,851 +13.2% | $508,233 +13.3% |
| 2023 | $5,166 +4.4% | $448,400 |
Find assessor info on the county website
Neighborhood: 20879
Nearby schools
GreatSchools rating
- 5/10Goshen Elementary SchoolGrades: PK-5Distance: 1.3 mi
- 2/10Forest Oak Middle SchoolGrades: 6-8Distance: 3.2 mi
- 3/10Gaithersburg High SchoolGrades: 9-12Distance: 4.4 mi
Schools provided by the listing agent
- Elementary: Goshen
- Middle: Forest Oak
- High: Gaithersburg
- District: Montgomery County Public Schools
Source: Bright MLS. This data may not be complete. We recommend contacting the local school district to confirm school assignments for this home.
Get pre-qualified for a loan
At Zillow Home Loans, we can pre-qualify you in as little as 5 minutes with no impact to your credit score.An equal housing lender. NMLS #10287.
