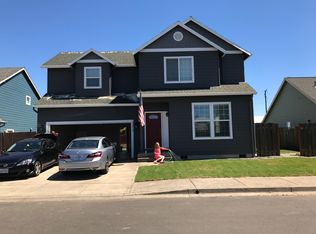Sold
$500,000
20814 Ruth St NE, Donald, OR 97020
3beds
1,934sqft
Residential, Single Family Residence
Built in 2004
4,791.6 Square Feet Lot
$503,700 Zestimate®
$259/sqft
$2,488 Estimated rent
Home value
$503,700
$463,000 - $544,000
$2,488/mo
Zestimate® history
Loading...
Owner options
Explore your selling options
What's special
Charming, well-maintained home in the quiet town of Donald, Oregon. This 3-bedroom, 2.5-bath gem is perfect for those looking to enjoy small-town living with easy access to modern conveniences. The spacious backyard features a large patio and a lovely gazebo—great for entertaining or relaxing at home. The home is in excellent condition and shows clear pride of ownership. Located just minutes from the I-5 freeway entrance and a short drive to Champoeg State Park, it’s ideally situated for both commuters and nature lovers. Don’t miss out on this well-cared-for home!
Zillow last checked: 8 hours ago
Listing updated: June 11, 2025 at 09:12am
Listed by:
Kaden Anderson 503-509-3455,
Keller Williams Realty Portland Premiere
Bought with:
William Jones, 201253682
Cascade Hasson Sotheby's International Realty
Source: RMLS (OR),MLS#: 579705945
Facts & features
Interior
Bedrooms & bathrooms
- Bedrooms: 3
- Bathrooms: 3
- Full bathrooms: 2
- Partial bathrooms: 1
- Main level bathrooms: 1
Primary bedroom
- Features: Walkin Closet, Wallto Wall Carpet
- Level: Upper
- Area: 165
- Dimensions: 15 x 11
Bedroom 2
- Features: Wallto Wall Carpet
- Level: Upper
- Area: 110
- Dimensions: 11 x 10
Bedroom 3
- Features: Wallto Wall Carpet
- Level: Upper
- Area: 108
- Dimensions: 12 x 9
Dining room
- Features: Sliding Doors, Laminate Flooring
- Level: Main
- Area: 120
- Dimensions: 12 x 10
Kitchen
- Features: Eat Bar, Laminate Flooring
- Level: Main
- Area: 143
- Width: 11
Living room
- Features: Laminate Flooring
- Level: Main
- Area: 323
- Dimensions: 19 x 17
Heating
- Forced Air
Cooling
- Central Air
Appliances
- Included: Dishwasher, Disposal, Free-Standing Refrigerator, Microwave, Gas Water Heater
- Laundry: Laundry Room
Features
- Eat Bar, Walk-In Closet(s)
- Flooring: Laminate, Wall to Wall Carpet
- Doors: Sliding Doors
- Windows: Vinyl Frames
Interior area
- Total structure area: 1,934
- Total interior livable area: 1,934 sqft
Property
Parking
- Total spaces: 2
- Parking features: Driveway, Garage Door Opener
- Garage spaces: 2
- Has uncovered spaces: Yes
Features
- Levels: Two
- Stories: 2
- Patio & porch: Patio
- Exterior features: Yard
- Fencing: Fenced
Lot
- Size: 4,791 sqft
- Features: Level, Sprinkler, SqFt 3000 to 4999
Details
- Additional structures: Gazebo
- Parcel number: 332053
Construction
Type & style
- Home type: SingleFamily
- Architectural style: Traditional
- Property subtype: Residential, Single Family Residence
Materials
- Cement Siding
- Foundation: Concrete Perimeter
- Roof: Shingle
Condition
- Resale
- New construction: No
- Year built: 2004
Utilities & green energy
- Gas: Gas
- Sewer: Septic Tank
- Water: Public
Community & neighborhood
Location
- Region: Donald
HOA & financial
HOA
- Has HOA: Yes
- HOA fee: $420 annually
Other
Other facts
- Listing terms: Cash,Conventional,FHA,VA Loan
- Road surface type: Paved
Price history
| Date | Event | Price |
|---|---|---|
| 6/10/2025 | Sold | $500,000+2.2%$259/sqft |
Source: | ||
| 5/4/2025 | Pending sale | $489,000$253/sqft |
Source: | ||
| 4/24/2025 | Listed for sale | $489,000+19.9%$253/sqft |
Source: | ||
| 6/24/2021 | Sold | $408,000+10.3%$211/sqft |
Source: | ||
| 5/20/2021 | Pending sale | $370,000$191/sqft |
Source: | ||
Public tax history
| Year | Property taxes | Tax assessment |
|---|---|---|
| 2024 | $3,409 +7.4% | $267,780 +6.1% |
| 2023 | $3,173 +2.5% | $252,420 |
| 2022 | $3,095 +3.7% | $252,420 +3% |
Find assessor info on the county website
Neighborhood: 97020
Nearby schools
GreatSchools rating
- NANorth Marion Primary SchoolGrades: PK-2Distance: 2.2 mi
- 4/10North Marion Middle SchoolGrades: 6-8Distance: 2.3 mi
- 3/10North Marion High SchoolGrades: 9-12Distance: 2.3 mi
Schools provided by the listing agent
- Elementary: North Marion
- Middle: North Marion
- High: North Marion
Source: RMLS (OR). This data may not be complete. We recommend contacting the local school district to confirm school assignments for this home.

Get pre-qualified for a loan
At Zillow Home Loans, we can pre-qualify you in as little as 5 minutes with no impact to your credit score.An equal housing lender. NMLS #10287.
Sell for more on Zillow
Get a free Zillow Showcase℠ listing and you could sell for .
$503,700
2% more+ $10,074
With Zillow Showcase(estimated)
$513,774