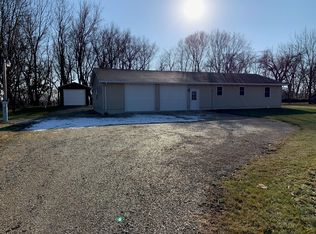Closed
$295,000
20813 Moline Rd, Lyndon, IL 61261
4beds
2,300sqft
Single Family Residence
Built in 1992
-- sqft lot
$321,300 Zestimate®
$128/sqft
$2,301 Estimated rent
Home value
$321,300
$241,000 - $427,000
$2,301/mo
Zestimate® history
Loading...
Owner options
Explore your selling options
What's special
Scenic 2-Acre Riverfront Retreat with Custom Home Escape to your private oasis on 2 picturesque acres along the river. This custom-built traditional home offers breathtaking views, abundant wildlife, and all the comforts of modern living. The thoughtful floor plan features 4 bedrooms, and 4 bathrooms designed for comfort and functionality. The main level includes a full bathroom, eat in kitchen and large living room facing the river, and a den/office. Upstairs includes: 3 bedrooms, laundry closet, full bathroom, and large master suit with walk-in closet and full bathroom with double sink. The walk out finished basement includes the family room with cozy gas fireplace, 4th bedroom and 4th full bathroom, extra storage, and a kitchenette option. Outside the home you will notice the convenience of the heated 2 car attached garage, enjoy the large yard with a second 20x20 detached garage for extra storage, or just spend time at your own private riverfront with boat launch. This scenic property offers the perfect blend of privacy, natural beauty, and functionality. Whether you're fishing, boating, or simply enjoying the views, this home is a retreat you'll never want to leave. Make this serene riverfront property your new home today!
Zillow last checked: 8 hours ago
Listing updated: February 14, 2025 at 02:59pm
Listing courtesy of:
Myles Kukowski 815-499-9932,
RE/MAX Sauk Valley
Bought with:
Myles Kukowski
RE/MAX Sauk Valley
Source: MRED as distributed by MLS GRID,MLS#: 12263920
Facts & features
Interior
Bedrooms & bathrooms
- Bedrooms: 4
- Bathrooms: 4
- Full bathrooms: 4
Primary bedroom
- Features: Flooring (Hardwood), Bathroom (Full, Double Sink)
- Level: Second
- Area: 266 Square Feet
- Dimensions: 19X14
Bedroom 2
- Features: Flooring (Hardwood)
- Level: Second
- Area: 144 Square Feet
- Dimensions: 12X12
Bedroom 3
- Features: Flooring (Hardwood)
- Level: Second
- Area: 168 Square Feet
- Dimensions: 14X12
Bedroom 4
- Features: Flooring (Carpet)
- Level: Basement
- Area: 110 Square Feet
- Dimensions: 11X10
Bonus room
- Features: Flooring (Carpet)
- Level: Basement
- Area: 88 Square Feet
- Dimensions: 11X8
Den
- Features: Flooring (Hardwood)
- Level: Main
- Area: 144 Square Feet
- Dimensions: 12X12
Dining room
- Features: Flooring (Wood Laminate)
- Level: Main
- Area: 108 Square Feet
- Dimensions: 12X9
Family room
- Features: Flooring (Carpet)
- Level: Basement
- Area: 323 Square Feet
- Dimensions: 19X17
Kitchen
- Features: Kitchen (Updated Kitchen), Flooring (Wood Laminate)
- Level: Main
- Area: 132 Square Feet
- Dimensions: 12X11
Living room
- Features: Flooring (Wood Laminate)
- Level: Main
- Area: 342 Square Feet
- Dimensions: 19X18
Heating
- Natural Gas, Propane
Cooling
- Central Air
Appliances
- Included: Range, Microwave, Dishwasher, High End Refrigerator, Washer, Dryer, Stainless Steel Appliance(s)
- Laundry: Upper Level, Laundry Closet
Features
- Cathedral Ceiling(s), 1st Floor Full Bath
- Flooring: Hardwood
- Basement: Finished,Sleeping Area,Storage Space,Full
- Number of fireplaces: 1
- Fireplace features: Stubbed in Gas Line, Family Room
Interior area
- Total structure area: 3,200
- Total interior livable area: 2,300 sqft
- Finished area below ground: 1,600
Property
Parking
- Total spaces: 4
- Parking features: Concrete, Garage Door Opener, On Site, Garage Owned, Attached, Detached, Garage
- Attached garage spaces: 4
- Has uncovered spaces: Yes
Accessibility
- Accessibility features: No Disability Access
Features
- Stories: 2
- Patio & porch: Deck
- Has view: Yes
- View description: Back of Property
- Water view: Back of Property
- Waterfront features: River Front
Lot
- Dimensions: 137X141X61X75X238X532
- Features: Mature Trees, Views
Details
- Additional structures: Garage(s)
- Parcel number: 16072000080000
- Special conditions: None
- Other equipment: Ceiling Fan(s), Sump Pump
Construction
Type & style
- Home type: SingleFamily
- Architectural style: Traditional
- Property subtype: Single Family Residence
Materials
- Aluminum Siding
- Foundation: Concrete Perimeter
- Roof: Asphalt
Condition
- New construction: No
- Year built: 1992
Utilities & green energy
- Sewer: Septic Tank
- Water: Well
Community & neighborhood
Location
- Region: Lyndon
Other
Other facts
- Listing terms: Conventional
- Ownership: Fee Simple
Price history
| Date | Event | Price |
|---|---|---|
| 2/14/2025 | Sold | $295,000-1.3%$128/sqft |
Source: | ||
| 1/17/2025 | Contingent | $299,000$130/sqft |
Source: | ||
| 1/9/2025 | Listed for sale | $299,000$130/sqft |
Source: | ||
| 1/9/2025 | Contingent | $299,000$130/sqft |
Source: | ||
| 1/3/2025 | Listed for sale | $299,000+61.6%$130/sqft |
Source: | ||
Public tax history
| Year | Property taxes | Tax assessment |
|---|---|---|
| 2024 | $5,448 +7.2% | $77,084 +5.4% |
| 2023 | $5,082 +4.7% | $73,155 +5.5% |
| 2022 | $4,855 +4% | $69,341 +3.9% |
Find assessor info on the county website
Neighborhood: 61261
Nearby schools
GreatSchools rating
- 5/10Prophetstown Elementary SchoolGrades: PK-3Distance: 6 mi
- 9/10Tampico Middle SchoolGrades: 6-8Distance: 5.8 mi
- 4/10Prophetstown High SchoolGrades: 9-12Distance: 5.8 mi
Schools provided by the listing agent
- District: 3
Source: MRED as distributed by MLS GRID. This data may not be complete. We recommend contacting the local school district to confirm school assignments for this home.
Get pre-qualified for a loan
At Zillow Home Loans, we can pre-qualify you in as little as 5 minutes with no impact to your credit score.An equal housing lender. NMLS #10287.
