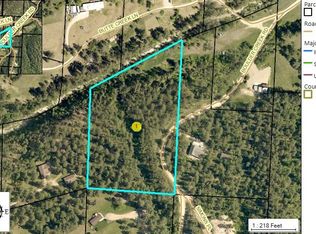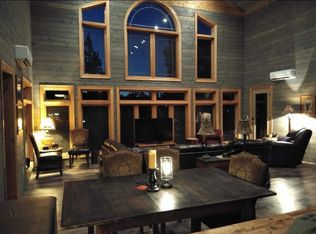Sold for $635,000
$635,000
20812 Boulder Creek Rd, Sturgis, SD 57785
4beds
4,312sqft
Site Built
Built in 1990
5.83 Acres Lot
$638,900 Zestimate®
$147/sqft
$5,140 Estimated rent
Home value
$638,900
Estimated sales range
Not available
$5,140/mo
Zestimate® history
Loading...
Owner options
Explore your selling options
What's special
Listed by Sarah Peterka Keller Williams Realty-Black Hills Spearfish 605-661-2802. Enjoy peace and privacy in this 4,300+ sq ft home and 5.8 acres nestled among the trees with direct access to NATIONAL FOREST. This property would make a great vacation home or SHORT-TERM RENTAL with a setup including separate suites. The property features a backyard oasis with a waterfall pond, covered deck, patio, garden beds, variety of plants, fruit trees and a heated greenhouse. Inside offers 2 main-level bedrooms, 2 living areas, a bright kitchen, and an open loft. The large addition provides ample room for entertaining, ideal for pool table, ping pong, or other game tables. The walkout basement includes a 2nd kitchen, living room, large bath, non-conforming bedroom, and 2nd laundry. Added bonuses include a 20x28 shop with RV access, 10KW generator, 480’ well and Trex decking. This is a rare find in the Black Hills!
Zillow last checked: 8 hours ago
Listing updated: November 14, 2025 at 01:04pm
Listed by:
Sarah Peterka,
Keller Williams Realty Black Hills SP
Bought with:
TJ Wojtanowicz
Black Hills SD Realty
Source: Mount Rushmore Area AOR,MLS#: 83982
Facts & features
Interior
Bedrooms & bathrooms
- Bedrooms: 4
- Bathrooms: 4
- Full bathrooms: 4
- Main level bathrooms: 2
- Main level bedrooms: 2
Primary bedroom
- Level: Main
- Area: 169
- Dimensions: 13 x 13
Bedroom 2
- Level: Main
- Area: 156
- Dimensions: 12 x 13
Bedroom 3
- Description: nonconforming
- Level: Basement
- Area: 110
- Dimensions: 10 x 11
Bedroom 4
- Description: nonconforming
- Level: Basement
- Area: 162
- Dimensions: 9 x 18
Dining room
- Level: Main
- Area: 99
- Dimensions: 9 x 11
Kitchen
- Level: Main
- Dimensions: 12 x 13
Living room
- Level: Main
- Area: 266
- Dimensions: 14 x 19
Heating
- Electric, Forced Air, Cove
Cooling
- Refrig. C/Air
Appliances
- Included: Dishwasher, Disposal, Refrigerator, Electric Range Oven, Microwave, Washer, Dryer, Oven
- Laundry: Main Level, In Basement
Features
- Vaulted Ceiling(s), Ceiling Fan(s), Loft
- Flooring: Carpet, Wood, Tile, Vinyl
- Windows: Window Coverings(Some)
- Basement: Partial,Walk-Out Access,Finished
- Number of fireplaces: 1
- Fireplace features: None
Interior area
- Total structure area: 4,312
- Total interior livable area: 4,312 sqft
Property
Parking
- Total spaces: 4
- Parking features: Four or More Car, Attached, Detached, Underground, Garage Door Opener
- Attached garage spaces: 4
Features
- Patio & porch: Open Patio, Covered Patio, Open Deck, Covered Deck
- Spa features: Bath
- Fencing: Garden Area,Partial
Lot
- Size: 5.83 Acres
- Features: Wooded, Views, Borders National Forest, Rock, Trees
Details
- Additional structures: Shed(s), Outbuilding, Greenhouse
- Parcel number: 189000050423128
Construction
Type & style
- Home type: SingleFamily
- Architectural style: Raised Ranch
- Property subtype: Site Built
Materials
- Frame
- Roof: Composition
Condition
- Year built: 1990
Community & neighborhood
Location
- Region: Sturgis
- Subdivision: Eddy-Simons
Other
Other facts
- Listing terms: Cash,New Loan
- Road surface type: Unimproved
Price history
| Date | Event | Price |
|---|---|---|
| 11/14/2025 | Sold | $635,000-9.2%$147/sqft |
Source: | ||
| 10/17/2025 | Contingent | $699,000$162/sqft |
Source: | ||
| 9/16/2025 | Price change | $699,000-6.8%$162/sqft |
Source: | ||
| 7/31/2025 | Price change | $750,000-2%$174/sqft |
Source: | ||
| 6/26/2025 | Price change | $765,000-3.8%$177/sqft |
Source: | ||
Public tax history
| Year | Property taxes | Tax assessment |
|---|---|---|
| 2025 | $4,037 +9.8% | $460,450 +4.7% |
| 2024 | $3,678 +5.6% | $439,870 +17.9% |
| 2023 | $3,483 +12.4% | $373,160 +14.3% |
Find assessor info on the county website
Neighborhood: Boulder Canyon
Nearby schools
GreatSchools rating
- 6/10Sturgis Elementary - 03Grades: K-4Distance: 3.9 mi
- 5/10Williams Middle School - 02Grades: 5-8Distance: 4.2 mi
- 7/10Brown High School - 01Grades: 9-12Distance: 6.6 mi

Get pre-qualified for a loan
At Zillow Home Loans, we can pre-qualify you in as little as 5 minutes with no impact to your credit score.An equal housing lender. NMLS #10287.

