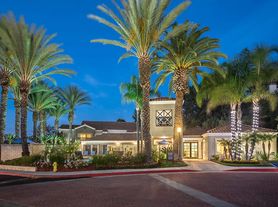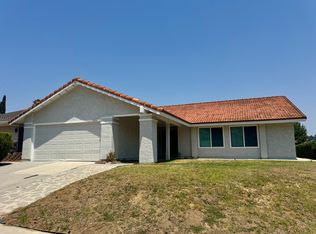This beautiful single story home is nestled in one of the most sought after neighborhoods within the prestigious Walnut School District, this home offers the perfect blend of comfort, convenience, and style. Built in 1987, the home features 3 spacious bedrooms and 2 bathrooms, and sits on a kid friendly cul-de-sac.
From the moment you arrive, you'll be welcomed by the home's exceptional curb appeal, a beautifully landscaped garden, and a spacious two car garage with direct access and a private driveway.
Step inside to discover an airy and bright open floor plan highlighted by soaring vaulted ceilings, gleaming wood floors, and a cozy fireplace that creates a warm and inviting atmosphere. The elegantly designed kitchen showcases granite countertops and backsplash, ample cabinetry, stainless steel appliances, recessed lighting, and a delightful kitchen window overlooking the backyard. The kitchen opens seamlessly to the dining area, offering easy access to the backyard, ideal for entertaining.
The primary suite is a private retreat, featuring high ceilings, mirrored wardrobe closets, a ceiling fan, dual vanities, and sliding glass doors that open directly to the spacious backyard.
The expansive backyard is perfect for family gatherings and outdoor entertaining.
Enjoy the best of Diamond Bar living with nearby Ronald Reagan Park, convenient access to shopping, dining, and the 60 & 57 freeways. A washer, dryer, and refrigerator are included in the rent for your convenience.
House for rent
$3,600/mo
20811 E Cliffside Ln, Diamond Bar, CA 91789
3beds
1,306sqft
Price may not include required fees and charges.
Singlefamily
Available Sat Nov 15 2025
-- Pets
Central air, ceiling fan
Gas dryer hookup laundry
2 Attached garage spaces parking
Central, fireplace
What's special
Cozy fireplaceSpacious two car garageExpansive backyardPrimary suiteBeautifully landscaped gardenGleaming wood floorsElegantly designed kitchen
- 7 days |
- -- |
- -- |
Travel times
Looking to buy when your lease ends?
Consider a first-time homebuyer savings account designed to grow your down payment with up to a 6% match & 3.83% APY.
Facts & features
Interior
Bedrooms & bathrooms
- Bedrooms: 3
- Bathrooms: 2
- Full bathrooms: 2
Heating
- Central, Fireplace
Cooling
- Central Air, Ceiling Fan
Appliances
- Included: Dishwasher, Disposal, Dryer, Stove, Washer
- Laundry: Gas Dryer Hookup, In Garage, In Unit, Washer Hookup
Features
- All Bedrooms Down, Beamed Ceilings, Bedroom on Main Level, Built-in Features, Ceiling Fan(s), Granite Counters, High Ceilings, Primary Suite, Recessed Lighting, Walk-In Closet(s)
- Flooring: Carpet, Laminate
- Has fireplace: Yes
Interior area
- Total interior livable area: 1,306 sqft
Property
Parking
- Total spaces: 2
- Parking features: Attached, Driveway, Garage, Covered
- Has attached garage: Yes
- Details: Contact manager
Features
- Stories: 1
- Exterior features: Contact manager
- Has view: Yes
- View description: Contact manager
Details
- Parcel number: 8765019013
Construction
Type & style
- Home type: SingleFamily
- Property subtype: SingleFamily
Materials
- Roof: Tile
Condition
- Year built: 1987
Community & HOA
Community
- Features: Tennis Court(s)
HOA
- Amenities included: Tennis Court(s)
Location
- Region: Diamond Bar
Financial & listing details
- Lease term: 12 Months
Price history
| Date | Event | Price |
|---|---|---|
| 10/13/2025 | Listed for rent | $3,600$3/sqft |
Source: CRMLS #TR25238273 | ||
| 7/10/2012 | Sold | $440,000-3.3%$337/sqft |
Source: Public Record | ||
| 6/7/2012 | Pending sale | $455,000$348/sqft |
Source: RE/MAX 2000 #H12063957 | ||
| 5/24/2012 | Price change | $455,000-0.9%$348/sqft |
Source: Re/Max 2000 Realty #H12063957 | ||
| 4/26/2012 | Listed for sale | $459,000-4.4%$351/sqft |
Source: Re/Max 2000 Realty #H12016651 | ||

