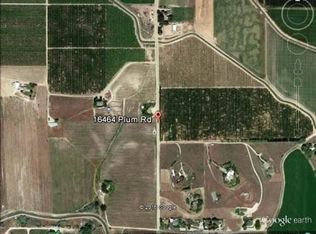This stunning home provides all the space and serenity you could dream of! An entertainers dream on five acres, this home has beautiful built-ins and lots of light. Warm up by one of the three indoor fireplaces or pull up a chair to the built-in bar. The enormous master suite boasts a sauna, steamer shower and jetted tub. End your day in the sun room and take in the 360º views.
This property is off market, which means it's not currently listed for sale or rent on Zillow. This may be different from what's available on other websites or public sources.
