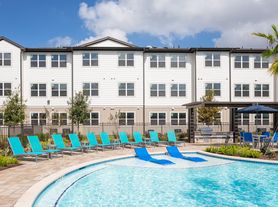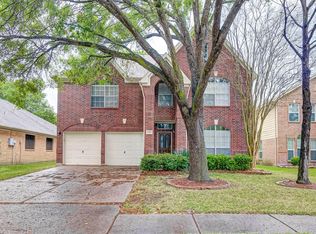Welcome to this stunning 4024 sq ft home with 5 Bedrooms, 3 1/2 baths, study room, and media room. This outstanding two-story property features a beautiful open floor plan, lush green landscape, 2 car garage, and great curb appeal. The foyer welcomes you with tile floors, art niche, and a soothing palette. Enjoy the formal living room, dining room, and family room with plush carpet and covered patio for BBQ. The kitchen boasts gorgeous granite counters, stainless appliances, walk-in pantry, and wood cabinetry. Natural light fills the generous bedrooms, pristine baths, and study/reading rooms with built-in bookcases. Split floorplan upstairs 2 bedrooms and a full bathroom on each side along with a Game Room and Media Room. Home is MOVE-IN Ready with Washer, Dryer and Refrigerator.
Copyright notice - Data provided by HAR.com 2022 - All information provided should be independently verified.
House for rent
$3,000/mo
20810 Fair Walnut Way, Katy, TX 77449
5beds
4,024sqft
Price may not include required fees and charges.
Singlefamily
Available now
-- Pets
Electric, ceiling fan
Electric dryer hookup laundry
2 Attached garage spaces parking
Natural gas
What's special
Open floor planSplit floorplanPristine bathsDining roomTile floorsBuilt-in bookcasesGorgeous granite counters
- 31 days |
- -- |
- -- |
Travel times
Zillow can help you save for your dream home
With a 6% savings match, a first-time homebuyer savings account is designed to help you reach your down payment goals faster.
Offer exclusive to Foyer+; Terms apply. Details on landing page.
Facts & features
Interior
Bedrooms & bathrooms
- Bedrooms: 5
- Bathrooms: 4
- Full bathrooms: 3
- 1/2 bathrooms: 1
Rooms
- Room types: Family Room, Office
Heating
- Natural Gas
Cooling
- Electric, Ceiling Fan
Appliances
- Included: Dishwasher, Disposal, Dryer, Microwave, Oven, Range, Refrigerator, Washer
- Laundry: Electric Dryer Hookup, Gas Dryer Hookup, In Unit, Washer Hookup
Features
- Ceiling Fan(s), Formal Entry/Foyer, High Ceilings, Primary Bed - 1st Floor, Walk-In Closet(s)
- Flooring: Carpet, Tile
Interior area
- Total interior livable area: 4,024 sqft
Video & virtual tour
Property
Parking
- Total spaces: 2
- Parking features: Attached, Covered
- Has attached garage: Yes
- Details: Contact manager
Features
- Stories: 2
- Exterior features: Architecture Style: Traditional, Attached, Electric Dryer Hookup, Formal Dining, Formal Entry/Foyer, Formal Living, Gameroom Up, Gas Dryer Hookup, Heating: Gas, High Ceilings, Insulated/Low-E windows, Lot Features: Subdivided, Patio/Deck, Primary Bed - 1st Floor, Subdivided, Utility Room, Walk-In Closet(s), Washer Hookup
Details
- Parcel number: 1343030010003
Construction
Type & style
- Home type: SingleFamily
- Property subtype: SingleFamily
Condition
- Year built: 2015
Community & HOA
Location
- Region: Katy
Financial & listing details
- Lease term: Long Term,12 Months,Section 8
Price history
| Date | Event | Price |
|---|---|---|
| 9/27/2025 | Listed for rent | $3,000+7.3%$1/sqft |
Source: | ||
| 9/17/2024 | Listing removed | $2,795$1/sqft |
Source: | ||
| 8/14/2024 | Price change | $2,795-3.6%$1/sqft |
Source: | ||
| 8/7/2024 | Listed for rent | $2,900+3.8%$1/sqft |
Source: | ||
| 3/10/2022 | Listing removed | -- |
Source: Zillow Rental Manager | ||

