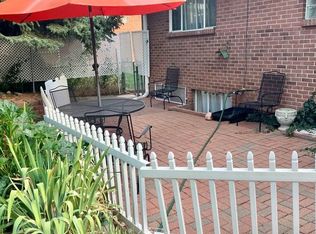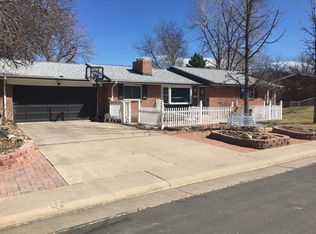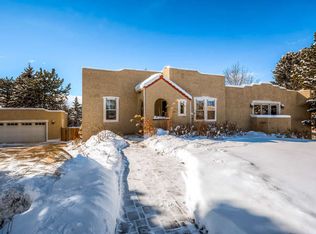Sold for $600,000 on 05/27/25
$600,000
2081 W Ridge Road, Littleton, CO 80120
3beds
3,772sqft
Single Family Residence
Built in 1957
0.26 Acres Lot
$822,900 Zestimate®
$159/sqft
$3,541 Estimated rent
Home value
$822,900
$732,000 - $922,000
$3,541/mo
Zestimate® history
Loading...
Owner options
Explore your selling options
What's special
Step back in time & experience the timeless charm of this midcentury modern gem! Nestled on a spacious .26-acre lot in an established Littleton neighborhood, this well-maintained ranch is packed with vintage character offers the rare convenience of main-level living, a finished full basement & plenty of space both inside & out for comfortable living & entertaining combined with retro appeal & endless potential. Step inside & be greeted by a large, light-filled living room with a fireplace & an expansive front window that fills the space with natural light. The living room seamlessly connects to the dining area, perfect for entertaining or quiet evenings at home. The kitchen is a true highlight, complete with an eat-in area, double oven, cooktop with hood & plenty of cabinet & counter space to inspire your inner chef. Down the hallway, you'll find 2 comfortable bedrooms, including a primary suite with dual closets & a 2nd bedroom with 1. The full bathroom is a vintage showstopper with dual sinks & the iconic pink theme that midcentury lovers adore. The other side of the home has a 3/4 bathroom & an office with the interior access to the attached 2-car garage, which includes built-in shelving & a door leading to the back patio. The finished basement offers even more space to spread out, with a 2nd living area with a fireplace & a large bar ideal for entertaining. There's also a 2nd kitchen with a sink & cooktop, a 1/2 bath, a 3rd bedroom & a workshop with built-in shelves & workbenches. Access the backyard through the kitchen & enjoy a raised patio that overlooks the yard, perfect for relaxing or hosting gatherings. You'll also find gardening areas, a clothesline & plenty of space to make the outdoor area your own. Whether you’re drawn to the nostalgic charm, the flexible layout/livable space, or looking for a solid home with great bones to make your own, this home offers a rare opportunity to own a well-preserved midcentury ranch in a great Littleton neighborhood.
Zillow last checked: 8 hours ago
Listing updated: May 27, 2025 at 11:34am
Listed by:
Jessica Griffith 1720-891-1252 jsgriffith100@gmail.com,
Legacy 100 Real Estate Partners LLC,
Carol Sandstead 303-949-5950,
Legacy 100 Real Estate Partners LLC
Bought with:
Megan Weisiger, 100067315
Wood Winds Realty LLC
Source: REcolorado,MLS#: 1841236
Facts & features
Interior
Bedrooms & bathrooms
- Bedrooms: 3
- Bathrooms: 3
- Full bathrooms: 1
- 3/4 bathrooms: 1
- 1/2 bathrooms: 1
- Main level bathrooms: 2
- Main level bedrooms: 2
Primary bedroom
- Description: 2 Closets, Carpeted
- Level: Main
- Area: 210 Square Feet
- Dimensions: 15 x 14
Bedroom
- Description: Carpeted
- Level: Main
- Area: 154 Square Feet
- Dimensions: 11 x 14
Bedroom
- Description: Carpeted
- Level: Basement
- Area: 225 Square Feet
- Dimensions: 15 x 15
Bathroom
- Description: 2 Sinks, Carpeted
- Level: Main
- Area: 72 Square Feet
- Dimensions: 9 x 8
Bathroom
- Description: Carpeted
- Level: Main
- Area: 48 Square Feet
- Dimensions: 8 x 6
Bathroom
- Description: Linoleum Floors
- Level: Basement
- Area: 20 Square Feet
- Dimensions: 5 x 4
Dining room
- Description: Carpeted
- Level: Main
- Area: 132 Square Feet
- Dimensions: 12 x 11
Family room
- Description: Fireplace, Bar With A Sink, Built-Ins, Linoleum Floors
- Level: Basement
- Area: 616 Square Feet
- Dimensions: 22 x 28
Kitchen
- Description: Eat-In Area, W/D, Cooktop, Double Oven, Access To The Backyard & Basement, Carpeted
- Level: Main
- Area: 210 Square Feet
- Dimensions: 15 x 14
Kitchen
- Description: Linoleum Floors, Sink, Cooktop
- Level: Basement
- Area: 660 Square Feet
- Dimensions: 44 x 15
Living room
- Description: Fireplace, Carpeted, Large Window
- Level: Main
- Area: 336 Square Feet
- Dimensions: 24 x 14
Office
- Description: Interior Door To The Garage, Ceiling Fan, Built-Ins, Carpeted
- Level: Main
- Area: 132 Square Feet
- Dimensions: 11 x 12
Utility room
- Description: Linoleum Floors
- Level: Basement
- Area: 88 Square Feet
- Dimensions: 11 x 8
Workshop
- Description: Built-In Shelves And Work Benches, Storage Area, Linoleum Floors
- Level: Basement
- Area: 286 Square Feet
- Dimensions: 13 x 22
Heating
- Forced Air, Natural Gas
Cooling
- None
Appliances
- Included: Cooktop, Dishwasher, Double Oven, Dryer, Range, Range Hood, Refrigerator, Washer
- Laundry: In Unit
Features
- Built-in Features, Ceiling Fan(s), Eat-in Kitchen, Entrance Foyer, Laminate Counters, No Stairs
- Flooring: Carpet, Linoleum
- Basement: Finished,Full
- Number of fireplaces: 2
- Fireplace features: Basement, Family Room, Living Room
- Common walls with other units/homes: No Common Walls
Interior area
- Total structure area: 3,772
- Total interior livable area: 3,772 sqft
- Finished area above ground: 1,886
- Finished area below ground: 1,886
Property
Parking
- Total spaces: 2
- Parking features: Concrete, Exterior Access Door, Lighted, Storage
- Attached garage spaces: 2
Features
- Levels: One
- Stories: 1
- Patio & porch: Covered, Front Porch, Patio
- Exterior features: Rain Gutters
- Fencing: Partial
Lot
- Size: 0.26 Acres
- Features: Landscaped, Many Trees
Details
- Parcel number: 032095369
- Special conditions: Standard
Construction
Type & style
- Home type: SingleFamily
- Property subtype: Single Family Residence
Materials
- Frame
- Roof: Composition
Condition
- Year built: 1957
Utilities & green energy
- Sewer: Public Sewer
- Water: Public
- Utilities for property: Electricity Connected, Natural Gas Connected
Community & neighborhood
Security
- Security features: Carbon Monoxide Detector(s), Smoke Detector(s)
Location
- Region: Littleton
- Subdivision: Pine Ridge
Other
Other facts
- Listing terms: Cash,Conventional,Other
- Ownership: Estate
- Road surface type: Paved
Price history
| Date | Event | Price |
|---|---|---|
| 5/27/2025 | Sold | $600,000+3.8%$159/sqft |
Source: | ||
| 4/28/2025 | Pending sale | $578,000$153/sqft |
Source: | ||
| 4/25/2025 | Listed for sale | $578,000$153/sqft |
Source: | ||
Public tax history
| Year | Property taxes | Tax assessment |
|---|---|---|
| 2025 | $2,995 +6.9% | $38,594 +7.2% |
| 2024 | $2,800 +16.8% | $35,986 -10.2% |
| 2023 | $2,398 +0.3% | $40,056 +31% |
Find assessor info on the county website
Neighborhood: 80120
Nearby schools
GreatSchools rating
- 5/10Little Raven Elementary SchoolGrades: K-5Distance: 2.3 mi
- 7/10Euclid Middle SchoolGrades: 6-8Distance: 0.9 mi
- 9/10Heritage High SchoolGrades: 9-12Distance: 1 mi
Schools provided by the listing agent
- Elementary: Wilder
- Middle: Euclid
- High: Heritage
- District: Littleton 6
Source: REcolorado. This data may not be complete. We recommend contacting the local school district to confirm school assignments for this home.
Get a cash offer in 3 minutes
Find out how much your home could sell for in as little as 3 minutes with a no-obligation cash offer.
Estimated market value
$822,900
Get a cash offer in 3 minutes
Find out how much your home could sell for in as little as 3 minutes with a no-obligation cash offer.
Estimated market value
$822,900


