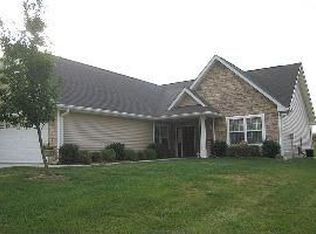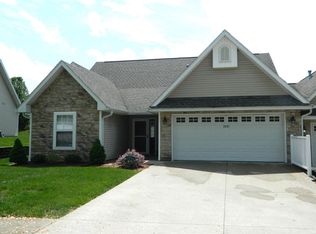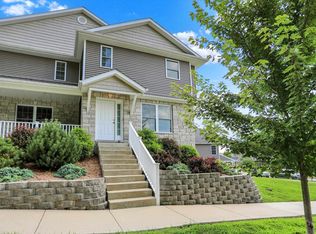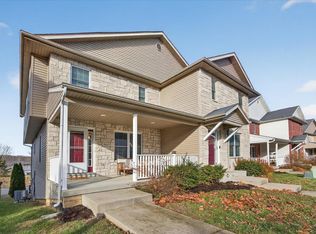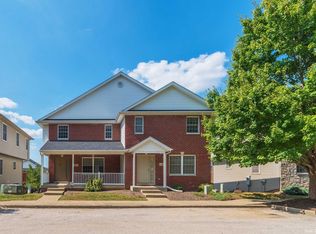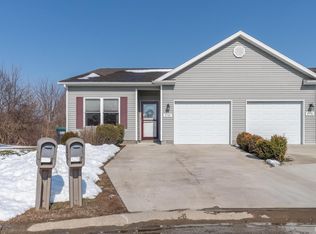Welcome to Arbor Ridge, where this beautifully updated condo awaits your personal touch. Nestled in a vibrant and welcoming community just minutes from I-69, Indiana University, and Downtown Bloomington, this home offers a seamless blend of convenience and charm. Imagine mornings spent in your sun-drenched kitchen, or evenings unwinding on the peaceful back patio with views of lush green space. Boasting new flooring, fresh paint, and updated fixtures, this home is a canvas ready for your vision. With an HOA covering essential maintenance, enjoy hassle-free living while having the ability to transition to easy accessibility within your home. Let this be your oasis, offering both tranquility and connectivity.
Active under contract
$295,000
2081 W Arbor Ridge Way, Bloomington, IN 47403
3beds
1,360sqft
Est.:
Condominium
Built in 2005
-- sqft lot
$289,200 Zestimate®
$--/sqft
$260/mo HOA
What's special
Sun-drenched kitchenNew flooringUpdated fixturesFresh paint
- 44 days |
- 916 |
- 42 |
Zillow last checked:
Listing updated:
Listed by:
Brooke Hoffa Cell:812-340-0166,
Century 21 Scheetz - Bloomington
Source: IRMLS,MLS#: 202600312
Facts & features
Interior
Bedrooms & bathrooms
- Bedrooms: 3
- Bathrooms: 2
- Full bathrooms: 2
- Main level bedrooms: 3
Bedroom 1
- Level: Main
Bedroom 2
- Level: Main
Dining room
- Level: Main
- Area: 100
- Dimensions: 10 x 10
Kitchen
- Level: Main
- Area: 110
- Dimensions: 10 x 11
Living room
- Level: Main
- Area: 288
- Dimensions: 24 x 12
Heating
- Natural Gas, Conventional
Cooling
- Central Air
Appliances
- Included: Disposal, Range/Oven Hook Up Gas, Dishwasher, Microwave, Refrigerator, Washer, Gas Range, Gas Water Heater
- Laundry: Electric Dryer Hookup, Main Level
Features
- Walk-In Closet(s), Open Floorplan, Double Vanity, Tub/Shower Combination, Main Level Bedroom Suite
- Flooring: Vinyl
- Windows: Blinds
- Basement: Concrete
- Has fireplace: No
Interior area
- Total structure area: 1,360
- Total interior livable area: 1,360 sqft
- Finished area above ground: 1,360
- Finished area below ground: 0
Video & virtual tour
Property
Parking
- Total spaces: 2
- Parking features: Attached, Concrete
- Attached garage spaces: 2
- Has uncovered spaces: Yes
Accessibility
- Accessibility features: ADA Features
Features
- Levels: One
- Stories: 1
- Patio & porch: Porch Covered
Lot
- Features: 0-2.9999, City/Town/Suburb, Near Walking Trail
Details
- Parcel number: 530153291047.000009
Construction
Type & style
- Home type: Condo
- Architectural style: Ranch
- Property subtype: Condominium
Materials
- Stone, Vinyl Siding
- Foundation: Slab
- Roof: Shingle
Condition
- New construction: No
- Year built: 2005
Utilities & green energy
- Electric: Duke Energy Indiana
- Gas: CenterPoint Energy
- Sewer: Public Sewer
- Water: Public, Bloomington City Utility
Community & HOA
Community
- Subdivision: Arbor Ridge
HOA
- Has HOA: Yes
- HOA fee: $260 monthly
Location
- Region: Bloomington
Financial & listing details
- Tax assessed value: $233,300
- Annual tax amount: $2,217
- Date on market: 1/5/2026
Estimated market value
$289,200
$275,000 - $304,000
$1,675/mo
Price history
Price history
| Date | Event | Price |
|---|---|---|
| 1/5/2026 | Listed for sale | $295,000 |
Source: | ||
| 1/1/2026 | Listing removed | $295,000 |
Source: | ||
| 7/23/2025 | Price change | $295,000-1.6% |
Source: | ||
| 6/11/2025 | Listed for sale | $299,900 |
Source: | ||
| 5/22/2025 | Pending sale | $299,900 |
Source: | ||
| 4/17/2025 | Listed for sale | $299,900-1.7% |
Source: | ||
| 4/12/2025 | Listing removed | $305,000 |
Source: | ||
| 11/12/2024 | Price change | $305,000-3.2% |
Source: | ||
| 10/11/2024 | Listed for sale | $315,000 |
Source: | ||
Public tax history
Public tax history
| Year | Property taxes | Tax assessment |
|---|---|---|
| 2024 | $2,290 +3.3% | $233,300 -0.1% |
| 2023 | $2,217 +16% | $233,500 +6.7% |
| 2022 | $1,911 +6.2% | $218,800 +14.3% |
| 2021 | $1,799 +17.7% | $191,400 +4.1% |
| 2020 | $1,528 -27.2% | $183,900 +14.6% |
| 2019 | $2,099 +58.9% | $160,500 +8.4% |
| 2018 | $1,320 +1.6% | $148,000 -0.5% |
| 2017 | $1,300 | $148,700 -0.9% |
| 2016 | $1,300 +4.2% | $150,000 +3.3% |
| 2014 | $1,247 +5.4% | $145,200 +3.2% |
| 2013 | $1,184 -3.3% | $140,700 -3.9% |
| 2012 | $1,225 +5.3% | $146,400 +0.7% |
| 2011 | $1,163 +4.8% | $145,400 +2.8% |
| 2010 | $1,110 +9.1% | $141,400 |
| 2009 | $1,017 | $141,400 |
Find assessor info on the county website
BuyAbility℠ payment
Est. payment
$1,786/mo
Principal & interest
$1349
HOA Fees
$260
Property taxes
$177
Climate risks
Neighborhood: 47403
Nearby schools
GreatSchools rating
- 6/10Templeton Elementary SchoolGrades: PK-6Distance: 1.9 mi
- 8/10Jackson Creek Middle SchoolGrades: 7-8Distance: 3.1 mi
- 10/10Bloomington High School SouthGrades: 9-12Distance: 1.7 mi
Schools provided by the listing agent
- Elementary: Summit
- Middle: Batchelor
- High: Bloomington South
- District: Monroe County Community School Corp.
Source: IRMLS. This data may not be complete. We recommend contacting the local school district to confirm school assignments for this home.
Local experts in 47403
- Loading
