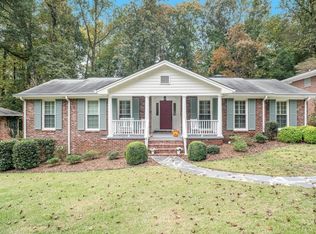Closed
$665,000
2081 Spring Creek Rd, Decatur, GA 30033
3beds
2,393sqft
Single Family Residence
Built in 1955
0.4 Acres Lot
$727,100 Zestimate®
$278/sqft
$3,228 Estimated rent
Home value
$727,100
$676,000 - $793,000
$3,228/mo
Zestimate® history
Loading...
Owner options
Explore your selling options
What's special
Incredible outdoor oasis--outdoor living at it's finest!! Curb appeal galore, beautiful original unpainted roman broadside brick greets you upon approach. Enjoy a private oasis and city living with this charming mid-century ranch located in the coveted Leafmore subdivision. Conveniently located to Emory, CDC, CHOA, a few minutes from Toco Hills, and easy access to I-85. Situated in a quiet cul-de-sac on a large and private lot with an inground pool & spa. Beautifully landscaped yard with expansive patio, outdoor fireplace, and screened in porch ideal for entertaining. Relish the Pebble Tec pool to cool off during those hot Atlanta summers, or turn on the heater to use year-round with the jetted spa. Eat in kitchen with pantry, stainless steel appliances, granite counters, and double ovens. Remodeled bathrooms with heated floor in dedicated primary bath. Original hardwoods on main level, tiled kitchen and basement. Updated recessed lighting, wood burning brick fireplace with an attached charming planter. Walk out to screened in porch or patio with outdoor fireplace and gas grill. Living and screen room has a built-in speaker system. Walk out basement provides additional living space, and ample storage areas as well. Covered carport with additional parking area, and keyless entry directly into kitchen. House roof replaced back half of 2021, shed roof replaced in 2023. Taxes will be lower with Homestead exemption. Don't miss your chance on this beautiful Mid-Century marvel! OPEN TO SELLER FINANCING, ask for details.
Zillow last checked: 8 hours ago
Listing updated: August 20, 2024 at 12:51pm
Listed by:
Libby Bramlett 678-409-3076,
Keller Williams Realty Atlanta North
Bought with:
Rita Bacot, 265645
Compass
Source: GAMLS,MLS#: 10313232
Facts & features
Interior
Bedrooms & bathrooms
- Bedrooms: 3
- Bathrooms: 2
- Full bathrooms: 2
- Main level bathrooms: 2
- Main level bedrooms: 3
Kitchen
- Features: Breakfast Room, Pantry
Heating
- Forced Air, Natural Gas
Cooling
- Ceiling Fan(s), Central Air
Appliances
- Included: Dishwasher, Disposal, Gas Water Heater, Refrigerator
- Laundry: Other
Features
- Beamed Ceilings, Master On Main Level
- Flooring: Hardwood
- Windows: Double Pane Windows
- Basement: Daylight,Exterior Entry,Finished,Interior Entry,Partial
- Attic: Pull Down Stairs
- Number of fireplaces: 2
- Fireplace features: Family Room, Masonry, Outside
- Common walls with other units/homes: No Common Walls
Interior area
- Total structure area: 2,393
- Total interior livable area: 2,393 sqft
- Finished area above ground: 1,643
- Finished area below ground: 750
Property
Parking
- Total spaces: 1
- Parking features: Carport, Kitchen Level, Parking Pad
- Has carport: Yes
- Has uncovered spaces: Yes
Features
- Levels: One
- Stories: 1
- Patio & porch: Patio, Screened
- Has private pool: Yes
- Pool features: Heated, In Ground
- Fencing: Wood
- Waterfront features: No Dock Or Boathouse
- Body of water: None
Lot
- Size: 0.40 Acres
- Features: Cul-De-Sac, Level, Private
- Residential vegetation: Wooded
Details
- Additional structures: Outbuilding, Workshop
- Parcel number: 18 112 16 002
Construction
Type & style
- Home type: SingleFamily
- Architectural style: Brick 4 Side,Other,Ranch
- Property subtype: Single Family Residence
Materials
- Other
- Foundation: Block
- Roof: Composition
Condition
- Resale
- New construction: No
- Year built: 1955
Utilities & green energy
- Sewer: Public Sewer
- Water: Public
- Utilities for property: Cable Available, Electricity Available, Natural Gas Available, Sewer Available, Water Available
Community & neighborhood
Security
- Security features: Security System
Community
- Community features: None
Location
- Region: Decatur
- Subdivision: Leafmore
HOA & financial
HOA
- Has HOA: No
- Services included: Other
Other
Other facts
- Listing agreement: Exclusive Agency
Price history
| Date | Event | Price |
|---|---|---|
| 8/20/2024 | Sold | $665,000$278/sqft |
Source: | ||
| 8/6/2024 | Pending sale | $665,000$278/sqft |
Source: | ||
| 7/30/2024 | Contingent | $665,000$278/sqft |
Source: | ||
| 7/19/2024 | Price change | $665,000-5%$278/sqft |
Source: | ||
| 7/5/2024 | Price change | $700,000-4.1%$293/sqft |
Source: | ||
Public tax history
| Year | Property taxes | Tax assessment |
|---|---|---|
| 2025 | $9,133 -27.8% | $283,400 +1.8% |
| 2024 | $12,646 +6% | $278,320 +6% |
| 2023 | $11,925 +10.2% | $262,640 +10.4% |
Find assessor info on the county website
Neighborhood: North Decatur
Nearby schools
GreatSchools rating
- 7/10Sagamore Hills Elementary SchoolGrades: PK-5Distance: 1.1 mi
- 5/10Henderson Middle SchoolGrades: 6-8Distance: 4.6 mi
- 7/10Lakeside High SchoolGrades: 9-12Distance: 2.3 mi
Schools provided by the listing agent
- Elementary: Sagamore Hills
- Middle: Henderson
- High: Lakeside
Source: GAMLS. This data may not be complete. We recommend contacting the local school district to confirm school assignments for this home.
Get a cash offer in 3 minutes
Find out how much your home could sell for in as little as 3 minutes with a no-obligation cash offer.
Estimated market value$727,100
Get a cash offer in 3 minutes
Find out how much your home could sell for in as little as 3 minutes with a no-obligation cash offer.
Estimated market value
$727,100
