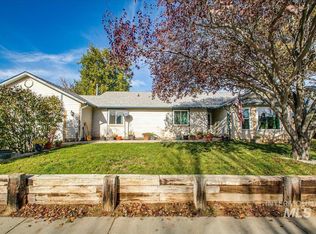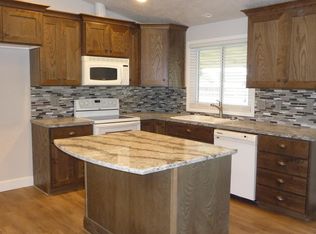Sold
Price Unknown
2081 NE 10th Ave, Meridian, ID 83646
3beds
2baths
1,510sqft
Single Family Residence
Built in 1985
9,583.2 Square Feet Lot
$419,600 Zestimate®
$--/sqft
$2,183 Estimated rent
Home value
$419,600
$390,000 - $449,000
$2,183/mo
Zestimate® history
Loading...
Owner options
Explore your selling options
What's special
Discover comfort and convenience in this beautifully updated single-level home featuring 3 generous bedrooms and 2 full bathrooms. Located in a peaceful cul-de-sac, this property offers mature landscaping that enhances privacy and curb appeal. Step inside to find a bright, modern interior with stylish finishes and an abundance of natural light streaming through large windows, perfect for both everyday living and entertaining. Outside, enjoy a range of desirable amenities including RV parking, a cozy fire pit, a covered patio ideal for year-round gatherings, and a dedicated garden space. There’s even room for chickens—bringing a touch of country charm to suburban living. All of this is just minutes from local restaurants, schools, shopping, and medical facilities. Don’t miss the opportunity to make this versatile, well-located home your own! New AC compressor being installed by 5/23 and seller will provide 1yr home warranty at closing. BTVAI
Zillow last checked: 8 hours ago
Listing updated: June 20, 2025 at 09:47am
Listed by:
Brenda Tippery 208-602-9763,
Keller Williams Realty Boise
Bought with:
Charles Sweet
ENGEL & VÖLKERS Boise
Source: IMLS,MLS#: 98946117
Facts & features
Interior
Bedrooms & bathrooms
- Bedrooms: 3
- Bathrooms: 2
- Main level bathrooms: 2
- Main level bedrooms: 3
Primary bedroom
- Level: Main
- Area: 176
- Dimensions: 16 x 11
Bedroom 2
- Level: Main
- Area: 110
- Dimensions: 10 x 11
Bedroom 3
- Level: Main
- Area: 160
- Dimensions: 16 x 10
Dining room
- Level: Main
- Area: 169
- Dimensions: 13 x 13
Family room
- Level: Main
Kitchen
- Level: Main
- Area: 110
- Dimensions: 10 x 11
Living room
- Level: Main
- Area: 216
- Dimensions: 12 x 18
Heating
- Forced Air, Natural Gas
Cooling
- Central Air
Appliances
- Included: Gas Water Heater, ENERGY STAR Qualified Water Heater, Tank Water Heater, Dishwasher, Disposal, Microwave, Oven/Range Freestanding, Water Softener Owned
Features
- Bath-Master, Bed-Master Main Level, Formal Dining, Family Room, Walk-In Closet(s), Breakfast Bar, Laminate Counters, Number of Baths Main Level: 2
- Flooring: Hardwood, Carpet, Engineered Vinyl Plank, Vinyl
- Has basement: No
- Number of fireplaces: 1
- Fireplace features: One
Interior area
- Total structure area: 1,510
- Total interior livable area: 1,510 sqft
- Finished area above ground: 1,510
- Finished area below ground: 0
Property
Parking
- Total spaces: 2
- Parking features: Attached, RV Access/Parking, Driveway
- Attached garage spaces: 2
- Has uncovered spaces: Yes
Features
- Levels: One
- Patio & porch: Covered Patio/Deck
- Exterior features: Dog Run
- Fencing: Full,Wood
Lot
- Size: 9,583 sqft
- Dimensions: 100 x 105
- Features: Standard Lot 6000-9999 SF, Garden, Sidewalks, Chickens, Cul-De-Sac, Auto Sprinkler System, Full Sprinkler System
Details
- Parcel number: R5672670250
Construction
Type & style
- Home type: SingleFamily
- Property subtype: Single Family Residence
Materials
- Frame, HardiPlank Type
- Foundation: Crawl Space
- Roof: Composition
Condition
- Year built: 1985
Utilities & green energy
- Water: Public
- Utilities for property: Sewer Connected, Cable Connected, Broadband Internet
Community & neighborhood
Location
- Region: Meridian
- Subdivision: Meridian Place
Other
Other facts
- Listing terms: 203K,Cash,Conventional,1031 Exchange,FHA,Private Financing Available,VA Loan,HomePath
- Ownership: Fee Simple
Price history
Price history is unavailable.
Public tax history
| Year | Property taxes | Tax assessment |
|---|---|---|
| 2025 | $1,357 -4.8% | $383,200 +5.4% |
| 2024 | $1,425 -19.5% | $363,500 +2.8% |
| 2023 | $1,771 +18.4% | $353,500 -20.5% |
Find assessor info on the county website
Neighborhood: 83646
Nearby schools
GreatSchools rating
- 8/10River Valley Elementary SchoolGrades: PK-5Distance: 1.3 mi
- 6/10Meridian Middle SchoolGrades: 6-8Distance: 1.4 mi
- 6/10Meridian High SchoolGrades: 9-12Distance: 1.8 mi
Schools provided by the listing agent
- Elementary: Chief Joseph
- Middle: Meridian Middle
- High: Meridian
- District: West Ada School District
Source: IMLS. This data may not be complete. We recommend contacting the local school district to confirm school assignments for this home.

