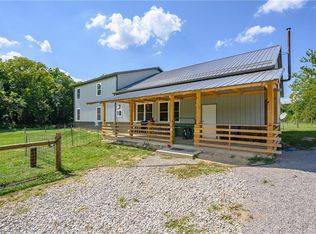A COUNTRY JEWEL all with CITY CONVENIENCE! A Colorful & Open Floor Plan plus Flooded with Sunlight, this Energy-Efficient home features tree-house views of the Peaceful Nature that surrounds you. This property designed & built by Stone Cabin Design includes a Unique and Charming "Passive Solar" home with multiple Decks and Screened-in Gazebo, a separate Limestone Cabin, and an Awesome 5,042 sq.ft. Workshop....all on a private 13.7 Acres. The home offers high volume ceilings (knotty pine in Master Bedroom), a Mud room with built-in lockers & bench seating, plus a comfortable Loft, perfect for an Office/Study or Art Studio. Kitchen features Hardwood floors, Corian counter tops & Stainless Appliances which includes a commercial "Viking" brand gas stove/oven with vented hood. Kitchen cabinetry made of Boire and Wenge wood from West Africa. Hardwood floors and trim on main level are Red Oak. The trim, bathroom cabinetry & banquette seating in Dining Rm are Cherry wood. Brick flooring in Dining Rm, Slate & Hardwood Living Rm, Sassafras Hardwood Master Br & Ceramic Tile Entry & Full Bath. Anderson windows throughout. Master Bedroom has a walk-in closet, access to private Deck & Loft area. Living Rm features 2 walls of built-in Bookcases and Shelves, plus built-in Entertainment Center and a Wood-Stove that doubles as a Fireplace too. The house is built in such a way that if you choose too, the wood-stove will heat the entire house and helps save on utility cost. The property is serviced by CITY WATER, but also has a well. There are 2 septic's, one for the house and one for the shop. The house, shop and cabin are all metered separately for electricity. The shop is heated & cooled, on a concrete slab, insulated, has an upper level office/reception/conference room area & half bath. The stone cabin was remodeled in 2000 and features a covered front porch, carpet, built-in cabinets & desk, Pella windows and is heated & cooled. The wooded acreage is complete with walking and riding trails. Just over the Monroe County line and convenient to McCormick's Creek State Park and only minutes to Spencer or Ellettsville. A 30 minute commute to the Indy Airport or 20 min to Bloomington. An easy commute to Crane & I-69/HWY 37. See attached amenities sheet and ways in which this home is energy-efficient. Included in sale: Dining room table, picnic table, master bedroom dresser in walk-in closet. Ask me about this properties development potential.
This property is off market, which means it's not currently listed for sale or rent on Zillow. This may be different from what's available on other websites or public sources.

