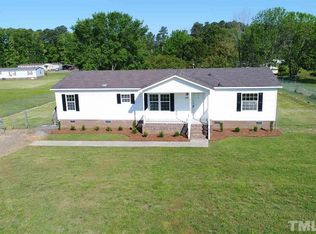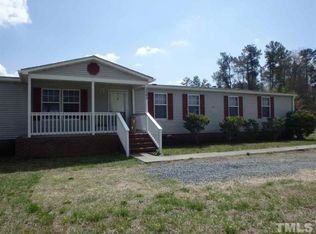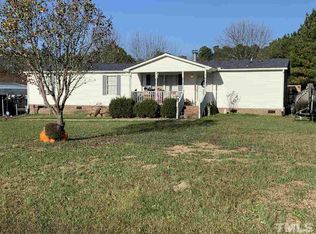***MULTIPLE OFFERS RECEIVED***Meticulously maintained home with 4 bedrooms and 2 full bathrooms. The home sits on over a half-acre corner lot. The Master Bedroom boasts a walk-in closet, large sitting room, bathroom with garden tub and separate shower. There is a relaxing deck for evening dinners and outdoor enjoyment. The home is conveniently located to I-85 and NC 50 with easy access to shopping, dining and entertainment.
This property is off market, which means it's not currently listed for sale or rent on Zillow. This may be different from what's available on other websites or public sources.


