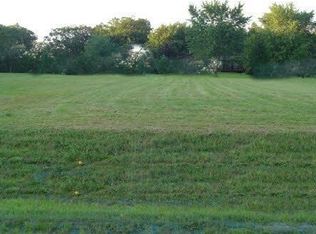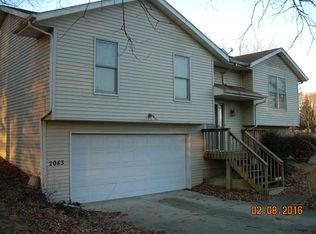This spacious home needs a little cosmetic attention but has a lot to offer. This 2 story plan has the garage below MF so there are stairs coming in. Formal dining room, half bath, laundry, formal living room, family room with fireplace & sliding drs to bk patio, open to well laid out kitchen with breakfast bar & dining area on the main floor. 3 large bedrooms, full bath as well as the master suite and bath featuring a jetted tub and duel vanity on the upper floor. The lower level is a blank canvas ready for finishing, partially exposed & high ceilings. Enjoy all the amenities that Lake Summerset has to offer!
This property is off market, which means it's not currently listed for sale or rent on Zillow. This may be different from what's available on other websites or public sources.


