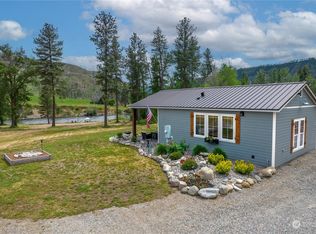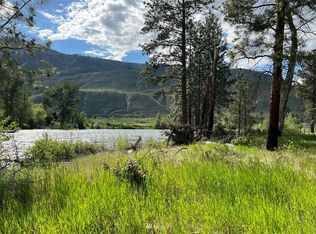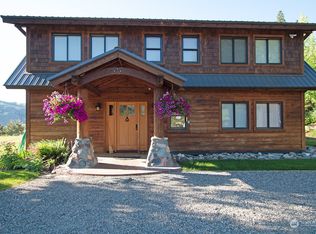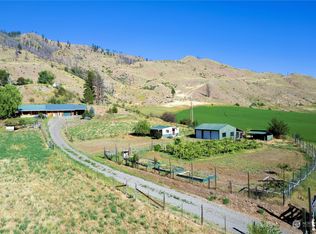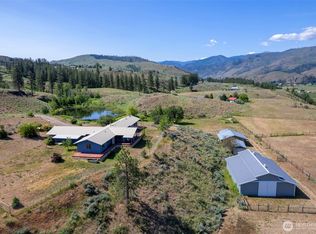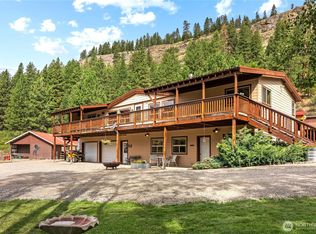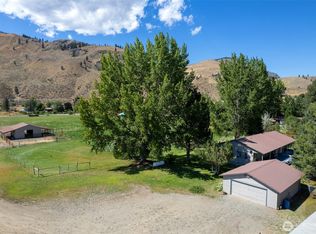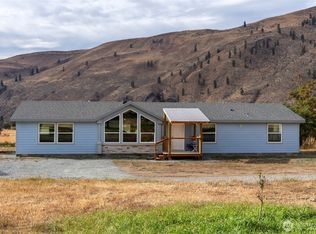Looking for your dream home? Look no further! This exceptional property is a must-see with its modern updates, stunning outdoor spaces, & endless opportunities for relaxation & fun. Featuring 4 BD and 2.25 BA, this spacious home boasts a primary bedroom with an ensuite bath, guest room, half bath, & living room on the main level. Lower level offers a family room with wet bar, covered patio, two bedrooms, & a full bath. The sprawling yard with old growth shade trees, landscaping, gazebo, play set, fenced pasture & shop/barn offer endless opportunities for outdoor activities. Borders public land for all your recreational needs & offers walking access to the Methow River for those warm summer days. Don't miss out on this exceptional find!
Active
Listed by:
Alexis Monetta Port,
Windermere RE/Methow Valley
Price cut: $16K (10/23)
$749,000
2081 Highway 153, Carlton, WA 98814
4beds
2,288sqft
Est.:
Single Family Residence
Built in 2001
9.98 Acres Lot
$-- Zestimate®
$327/sqft
$-- HOA
What's special
Covered patioModern updatesFenced pastureGuest roomSprawling yardOld growth shade treesPlay set
- 256 days |
- 265 |
- 10 |
Zillow last checked: 8 hours ago
Listing updated: October 23, 2025 at 10:43am
Listed by:
Alexis Monetta Port,
Windermere RE/Methow Valley
Source: NWMLS,MLS#: 2354020
Tour with a local agent
Facts & features
Interior
Bedrooms & bathrooms
- Bedrooms: 4
- Bathrooms: 3
- Full bathrooms: 1
- 3/4 bathrooms: 1
- 1/2 bathrooms: 1
- Main level bathrooms: 2
- Main level bedrooms: 2
Primary bedroom
- Level: Main
Bedroom
- Level: Lower
Bedroom
- Level: Lower
Bedroom
- Level: Main
Bathroom full
- Level: Lower
Bathroom three quarter
- Level: Main
Other
- Level: Main
Dining room
- Level: Main
Entry hall
- Level: Main
Family room
- Level: Lower
Living room
- Level: Main
Utility room
- Level: Main
Heating
- Forced Air, Heat Pump, Electric
Cooling
- Forced Air, Heat Pump
Appliances
- Included: Dishwasher(s), Dryer(s), Refrigerator(s), Stove(s)/Range(s), Washer(s)
Features
- Bath Off Primary
- Flooring: Ceramic Tile, Laminate, Carpet
- Basement: Daylight,Finished
- Has fireplace: No
Interior area
- Total structure area: 2,288
- Total interior livable area: 2,288 sqft
Property
Parking
- Total spaces: 4
- Parking features: Driveway, Detached Garage
- Garage spaces: 4
Features
- Levels: One
- Stories: 1
- Entry location: Main
- Patio & porch: Second Kitchen, Bath Off Primary, Walk-In Closet(s)
- Has view: Yes
- View description: Mountain(s), River, Territorial
- Has water view: Yes
- Water view: River
- Frontage length: Waterfront Ft: Riverfront Access
Lot
- Size: 9.98 Acres
- Features: Adjacent to Public Land, Barn, Deck, Fenced-Partially, High Speed Internet, Outbuildings, Patio, Shop, Sprinkler System
- Topography: Equestrian,Level,Partial Slope
- Residential vegetation: Brush, Garden Space, Pasture
Details
- Parcel number: 3222310015
- Zoning description: Jurisdiction: County
- Special conditions: Standard
Construction
Type & style
- Home type: SingleFamily
- Property subtype: Single Family Residence
Materials
- Cement Planked, Cement Plank
- Foundation: Poured Concrete
- Roof: Metal
Condition
- Very Good
- Year built: 2001
- Major remodel year: 2001
Utilities & green energy
- Electric: Company: PUD
- Sewer: Septic Tank, Company: Private Septic
- Water: Individual Well, Company: Private Well
Community & HOA
Community
- Subdivision: Carlton
Location
- Region: Carlton
Financial & listing details
- Price per square foot: $327/sqft
- Tax assessed value: $468,300
- Annual tax amount: $3,846
- Date on market: 4/10/2025
- Cumulative days on market: 271 days
- Listing terms: Cash Out,Conventional,FHA
- Inclusions: Dishwasher(s), Dryer(s), Refrigerator(s), Stove(s)/Range(s), Washer(s)
- Road surface type: Dirt
Estimated market value
Not available
Estimated sales range
Not available
$2,199/mo
Price history
Price history
| Date | Event | Price |
|---|---|---|
| 10/23/2025 | Price change | $749,000-2.1%$327/sqft |
Source: | ||
| 6/26/2025 | Price change | $765,000-1.9%$334/sqft |
Source: | ||
| 4/11/2025 | Listed for sale | $780,000+1850%$341/sqft |
Source: | ||
| 2/23/1998 | Sold | $40,000$17/sqft |
Source: Agent Provided Report a problem | ||
Public tax history
Public tax history
| Year | Property taxes | Tax assessment |
|---|---|---|
| 2024 | $3,846 +6.1% | $468,300 +2.8% |
| 2023 | $3,626 +9.9% | $455,600 +63% |
| 2022 | $3,300 +8.9% | $279,500 |
Find assessor info on the county website
BuyAbility℠ payment
Est. payment
$4,347/mo
Principal & interest
$3604
Property taxes
$481
Home insurance
$262
Climate risks
Neighborhood: 98814
Nearby schools
GreatSchools rating
- 5/10Methow Valley Elementary SchoolGrades: PK-5Distance: 15.1 mi
- 8/10Liberty Bell Jr Sr High SchoolGrades: 6-12Distance: 15.3 mi
Schools provided by the listing agent
- Elementary: Methow Vly Elem
- Middle: Liberty Bell Jnr Snr
- High: Liberty Bell Jnr Snr
Source: NWMLS. This data may not be complete. We recommend contacting the local school district to confirm school assignments for this home.
- Loading
- Loading
