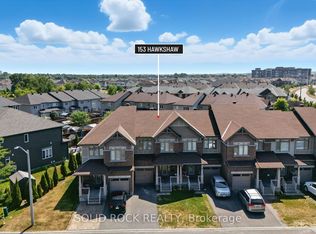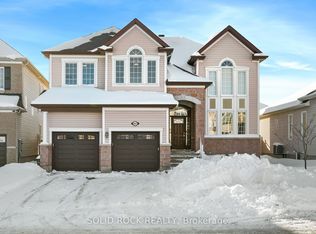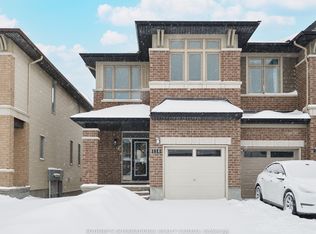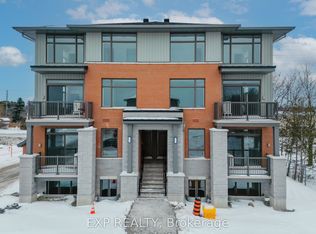Luxury Interior Design, loaded with upgrades, former model home by Tartan in the sought-after neighborhood of Barrhaven West. Open concept main level fts a 9ft ceiling, hi-end tiles, beautiful hardwood flooring & stylish light fixtures throughout. The chef-style kitchen comes with SS appliances, upgraded cabinetry & stone countertops. A modern design double sided fireplace separates the sun-drenched dining & the living area. Spend the whole afternoon enjoying the warm sunshine from the upgraded extra windows. 2nd level fts a spacious primary bed w/ 5 pc ensuites, His & hers Walk-in Closet. 3 generous sized beds & one main full bath are on the same level. Recently finished basement fts a large rec room & storage. Enjoy the outdoors living in the backyard with PVC fence. John McCrae S.S & St. Joseph HS school boundaries. Walking distance to Costco & other amenities. Easy access to Hwy416. Offer Presentation: Tue, Mar 1st, 2pm. Sellers reserve the right to accept any pre-emptive offers.
This property is off market, which means it's not currently listed for sale or rent on Zillow. This may be different from what's available on other websites or public sources.



