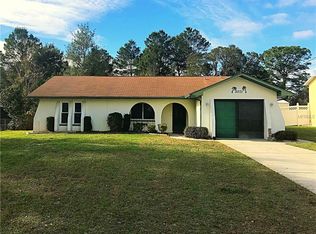Sold for $360,000 on 12/12/23
$360,000
2081 Deborah Dr, Spring Hill, FL 34609
3beds
1,937sqft
Single Family Residence
Built in 2000
10,018.8 Square Feet Lot
$329,700 Zestimate®
$186/sqft
$1,894 Estimated rent
Home value
$329,700
$313,000 - $346,000
$1,894/mo
Zestimate® history
Loading...
Owner options
Explore your selling options
What's special
Active with contract ACCEPTING BACK UPS! Welcome to this lovely open space, a 1,937-square-foot haven that welcomes you with open arms. This home features 3 bedrooms and 2 bathrooms, designed to embrace comfort and tranquility. Step into the inviting space recently renovated to create a fresh open space when you first walk in. The living room and kitchen area blend seamlessly with the dining space. This allows for an airy feeling in your new home. The renovation included a new roof in 2021 and atop that roof sit solar panels. The panels have been paid off. You get all the benefits of renewable energy without having to stress the costs or the install.
The master bedroom is a true retreat, boasting plenty of space, a spacious closet, as well as a beautiful ensuite bathroom. Each additional bedroom is also generously sized, providing plenty of space for children or guests. Venture further into the backyard and discover a serene paradise. A patio area graces the landscape, providing an enchanting space for al fresco dining, intimate conversations, or simply basking in the Florida sun. This 3-bedroom, 2-bathroom home is more than just a living space; it's a retreat that embraces the essence of relaxation and outdoor living. From the newly renovated living space to the open living room, every element of this property invites you to escape into a world of comfort and serenity.
Zillow last checked: 8 hours ago
Listing updated: November 15, 2024 at 07:50pm
Listed by:
Liz Piedra 727-888-8998,
Horizon Palm Realty Group
Bought with:
PAID RECIPROCAL
Paid Reciprocal Office
Source: HCMLS,MLS#: 2233637
Facts & features
Interior
Bedrooms & bathrooms
- Bedrooms: 3
- Bathrooms: 2
- Full bathrooms: 2
Primary bedroom
- Level: Main
- Area: 156
- Dimensions: 12x13
Kitchen
- Level: Main
- Area: 132
- Dimensions: 11x12
Living room
- Level: Main
- Area: 216
- Dimensions: 12x18
Heating
- Central, Electric
Cooling
- Central Air, Electric, Wall/Window Unit(s)
Appliances
- Included: Dishwasher, Electric Oven, Refrigerator
Features
- Breakfast Bar, Ceiling Fan(s), Kitchen Island, Open Floorplan, Primary Bathroom - Shower No Tub, Split Plan
- Flooring: Laminate, Wood
- Has fireplace: No
Interior area
- Total structure area: 1,937
- Total interior livable area: 1,937 sqft
Property
Parking
- Total spaces: 2
- Parking features: Attached
- Attached garage spaces: 2
Features
- Levels: One
- Stories: 1
- Fencing: Vinyl
Lot
- Size: 10,018 sqft
- Features: Irregular Lot
Details
- Additional structures: Gazebo, Shed(s)
- Parcel number: R32 323 17 5090 0496 0060
- Zoning: PDP
- Zoning description: Planned Development Project
Construction
Type & style
- Home type: SingleFamily
- Architectural style: Ranch
- Property subtype: Single Family Residence
Materials
- Block, Concrete, Stucco
- Roof: Shingle
Condition
- New construction: No
- Year built: 2000
Utilities & green energy
- Sewer: Private Sewer
- Water: Public
- Utilities for property: Cable Available, Electricity Available
Community & neighborhood
Location
- Region: Spring Hill
- Subdivision: Spring Hill Unit 9
Other
Other facts
- Listing terms: Cash,Conventional,FHA,VA Loan
- Road surface type: Paved
Price history
| Date | Event | Price |
|---|---|---|
| 12/12/2023 | Sold | $360,000-1.4%$186/sqft |
Source: | ||
| 11/12/2023 | Pending sale | $365,000$188/sqft |
Source: | ||
| 9/22/2023 | Price change | $365,000-2.7%$188/sqft |
Source: | ||
| 8/31/2023 | Listed for sale | $375,000+740.8%$194/sqft |
Source: | ||
| 3/14/2001 | Sold | $44,600$23/sqft |
Source: Public Record | ||
Public tax history
| Year | Property taxes | Tax assessment |
|---|---|---|
| 2024 | $4,651 +126% | $306,730 +129% |
| 2023 | $2,058 +4.7% | $133,965 +3% |
| 2022 | $1,966 +68.3% | $130,063 +66.6% |
Find assessor info on the county website
Neighborhood: 34609
Nearby schools
GreatSchools rating
- 4/10John D. Floyd Elementary SchoolGrades: PK-5Distance: 1.9 mi
- 5/10Powell Middle SchoolGrades: 6-8Distance: 3.5 mi
- 4/10Frank W. Springstead High SchoolGrades: 9-12Distance: 1.4 mi
Schools provided by the listing agent
- Elementary: JD Floyd
- Middle: Powell
- High: Springstead
Source: HCMLS. This data may not be complete. We recommend contacting the local school district to confirm school assignments for this home.
Get a cash offer in 3 minutes
Find out how much your home could sell for in as little as 3 minutes with a no-obligation cash offer.
Estimated market value
$329,700
Get a cash offer in 3 minutes
Find out how much your home could sell for in as little as 3 minutes with a no-obligation cash offer.
Estimated market value
$329,700
