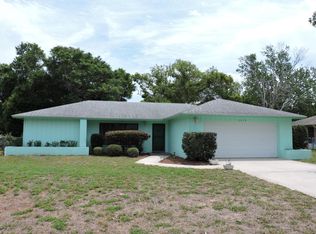Sold for $220,000
$220,000
2081 Carson Ave, Spring Hill, FL 34608
2beds
958sqft
Single Family Residence
Built in 1980
10,018.8 Square Feet Lot
$220,500 Zestimate®
$230/sqft
$1,454 Estimated rent
Home value
$220,500
$207,000 - $234,000
$1,454/mo
Zestimate® history
Loading...
Owner options
Explore your selling options
What's special
Spring Hill 2 bedroom, 2 full bathroom, 2 CAR GARAGE home centrally located with a FENCED BACKYARD. This home features an open floor plan with spacious living area and a spacious 12'x14' enclosed patio. The backyard features mature landscaping for privacy along with a fully fenced yard. The primary bedroom includes a walk-in closet and private bathroom with walk-in shower. The garage door was replaced in 2015 and the hot water heater is newer. All of this plus a convenient location close to the center of town.
Zillow last checked: 8 hours ago
Listing updated: November 15, 2024 at 07:31pm
Listed by:
Laura Varner,
REMAX Alliance Group
Bought with:
Danielle Harlib, 3461736
Sirrom Realty
Source: HCMLS,MLS#: 2230285
Facts & features
Interior
Bedrooms & bathrooms
- Bedrooms: 2
- Bathrooms: 2
- Full bathrooms: 2
Primary bedroom
- Area: 166.41
- Dimensions: 12.9x12.9
Primary bedroom
- Area: 166.41
- Dimensions: 12.9x12.9
Bedroom 2
- Area: 111.86
- Dimensions: 11.9x9.4
Bedroom 2
- Area: 111.86
- Dimensions: 11.9x9.4
Dining room
- Area: 88.2
- Dimensions: 9.8x9
Dining room
- Area: 88.2
- Dimensions: 9.8x9
Kitchen
- Area: 80.29
- Dimensions: 9.9x8.11
Kitchen
- Area: 80.29
- Dimensions: 9.9x8.11
Living room
- Area: 203.58
- Dimensions: 11.7x17.4
Living room
- Area: 203.58
- Dimensions: 11.7x17.4
Heating
- Central, Electric
Cooling
- Central Air, Electric
Appliances
- Included: Electric Oven, Microwave, Refrigerator
Features
- Primary Bathroom - Shower No Tub, Walk-In Closet(s), Split Plan
- Flooring: Carpet
- Has fireplace: No
Interior area
- Total structure area: 958
- Total interior livable area: 958 sqft
Property
Parking
- Total spaces: 2
- Parking features: Attached, Other
- Attached garage spaces: 2
Features
- Levels: One
- Stories: 1
- Patio & porch: Patio
- Fencing: Chain Link
Lot
- Size: 10,018 sqft
Details
- Parcel number: R32 323 17 5080 0458 0250
- Zoning: PDP
- Zoning description: Planned Development Project
Construction
Type & style
- Home type: SingleFamily
- Architectural style: Ranch
- Property subtype: Single Family Residence
Materials
- Block, Concrete, Stucco
Condition
- New construction: No
- Year built: 1980
Utilities & green energy
- Sewer: Private Sewer
- Water: Public
- Utilities for property: Cable Available
Community & neighborhood
Location
- Region: Spring Hill
- Subdivision: Spring Hill Unit 8
Other
Other facts
- Listing terms: Cash,Conventional,FHA,VA Loan
- Road surface type: Paved
Price history
| Date | Event | Price |
|---|---|---|
| 8/10/2023 | Sold | $220,000$230/sqft |
Source: | ||
| 7/7/2023 | Pending sale | $220,000$230/sqft |
Source: | ||
| 6/30/2023 | Listed for sale | $220,000$230/sqft |
Source: | ||
| 6/8/2023 | Pending sale | $220,000$230/sqft |
Source: | ||
| 6/6/2023 | Listed for sale | $220,000$230/sqft |
Source: | ||
Public tax history
| Year | Property taxes | Tax assessment |
|---|---|---|
| 2024 | $2,780 +211.1% | $141,372 +196.3% |
| 2023 | $894 +11.2% | $47,719 +3% |
| 2022 | $803 +2.5% | $46,329 +3% |
Find assessor info on the county website
Neighborhood: 34608
Nearby schools
GreatSchools rating
- 6/10Suncoast Elementary SchoolGrades: PK-5Distance: 2 mi
- 5/10Powell Middle SchoolGrades: 6-8Distance: 4.4 mi
- 4/10Frank W. Springstead High SchoolGrades: 9-12Distance: 1.5 mi
Schools provided by the listing agent
- Elementary: Deltona
- Middle: Fox Chapel
- High: Springstead
Source: HCMLS. This data may not be complete. We recommend contacting the local school district to confirm school assignments for this home.
Get a cash offer in 3 minutes
Find out how much your home could sell for in as little as 3 minutes with a no-obligation cash offer.
Estimated market value$220,500
Get a cash offer in 3 minutes
Find out how much your home could sell for in as little as 3 minutes with a no-obligation cash offer.
Estimated market value
$220,500
