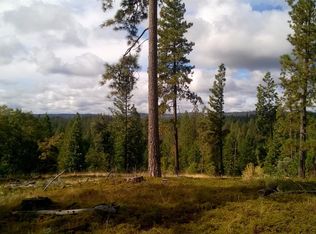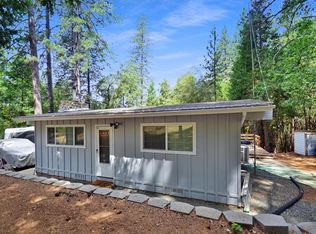GREAT OPPORTUNITY TO OWN A MULTI ACRE PARCEL WITH TOPOGRAPHY TO SUPPORT MANY ACTIVITIES...LOCATED OUTSIDE THE TOWN OF WEST POINT WITH PAVED ACCESS TO THE LOT... FENCED WITH OUT BUILDINGS AND LARGE DETACHED GARAGE... SINGLE LEVEL OPEN FLOOR PLAN WITH HIGH VAULTED CEILINGS AND LARGE WINDOWS TO ENJOY THE OUTDOORS...
This property is off market, which means it's not currently listed for sale or rent on Zillow. This may be different from what's available on other websites or public sources.


