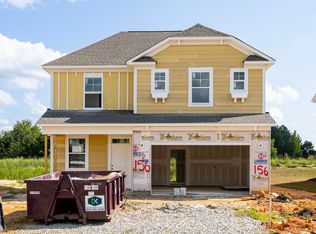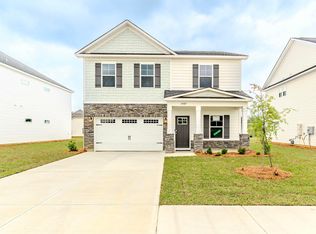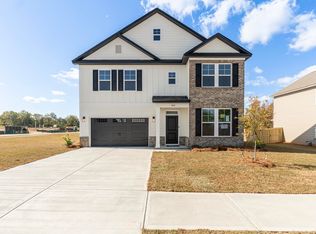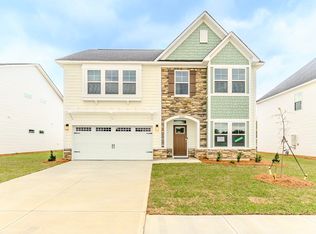Sold for $366,650 on 05/29/25
$366,650
2081 APRIL DAWN TRAIL, Thomson, GA 30824
5beds
3,040sqft
Single Family Residence
Built in 2025
10,454.4 Square Feet Lot
$367,300 Zestimate®
$121/sqft
$-- Estimated rent
Home value
$367,300
Estimated sales range
Not available
Not available
Zestimate® history
Loading...
Owner options
Explore your selling options
What's special
Introducing the Bradley II by Great Southern Homes - Your Dream Home Awaits!
The Bradley II- The ULTIMATE family home, located in the brand new community of Camellia Park! This impressive home offers a TON of space with **5 generously sized bedrooms** and **3 full bathrooms**, making it perfect for families or anyone who values room to grow.
Situated on an oversized corner lot, you're greeted by a spacious foyer that leads into a dedicated home office, framed by elegant glass French doors—ideal for remote work or study and accompanied by a FULL bathroom. The heart of the home features a large kitchen equipped with a central island with granite countertops, an oversized pantry, stainless steel appliances, farmhouse sink, and an electric range/double oven combo.
The oversized living room is a standout feature, complete with a cozy corner gas log fireplace and easy access to an upgraded screened-in back porch, perfect for enjoying the outdoors in comfort. A dedicated dining room with coffered ceilings and sidelight windows adds the perfect touch of elegance and natural light.
Upstairs, you'll find a versatile family gathering area at the top of the stairs, ideal for a loft or game room. The oversized owner's suite features tray ceilings and a luxurious bathroom with double French doors, a walk-in tile shower, garden tub, double vanities, and TWO giant closets. Three additional bedrooms, all with walk-in closets, provide ample space for family or guests.
Convenience is key, with a laundry room featuring durable LVT flooring located close to the bedrooms.
This home is READY for move-in and is the **first of its kind** in the area, offering a unique opportunity to secure your dream home in a brand new community. Don't forget to ask about the amazing buyers incentives we are offering!
Don't miss your chance to make the Bradley II yours—contact us today or visit us on site for more information and updates on your future home!
Zillow last checked: 8 hours ago
Listing updated: June 02, 2025 at 01:36pm
Listed by:
Samantha Fuller 706-832-8050,
Meybohm Real Estate - Evans,
Peterray Furno 706-564-8060,
Meybohm Real Estate - Evans
Bought with:
Non Member
Non Member Office
Source: Hive MLS,MLS#: 535052
Facts & features
Interior
Bedrooms & bathrooms
- Bedrooms: 5
- Bathrooms: 3
- Full bathrooms: 3
Primary bedroom
- Level: Upper
- Dimensions: 18 x 13.7
Bedroom 2
- Level: Upper
- Dimensions: 12 x 11.8
Bedroom 3
- Level: Upper
- Dimensions: 12.1 x 11.6
Bedroom 4
- Level: Upper
- Dimensions: 12 x 15.6
Dining room
- Level: Lower
- Dimensions: 12 x 13
Family room
- Level: Upper
- Dimensions: 18.1 x 15.1
Kitchen
- Level: Lower
- Dimensions: 17.8 x 14.1
Living room
- Level: Lower
- Dimensions: 19.5 x 19.6
Office
- Level: Lower
- Dimensions: 12.6 x 10.5
Heating
- Natural Gas
Cooling
- Ceiling Fan(s), Central Air
Appliances
- Included: Built-In Microwave, Dishwasher, Electric Range, Tankless Water Heater
Features
- Blinds, Built-in Features, Walk-In Closet(s), Washer Hookup
- Flooring: Carpet, Luxury Vinyl
- Attic: Pull Down Stairs
- Number of fireplaces: 1
- Fireplace features: Gas Log
Interior area
- Total structure area: 3,040
- Total interior livable area: 3,040 sqft
Property
Parking
- Total spaces: 2
- Parking features: Garage, Garage Door Opener, Parking Pad
- Garage spaces: 2
Features
- Levels: Two
- Patio & porch: Patio, Screened
- Exterior features: Insulated Doors
Lot
- Size: 10,454 sqft
- Dimensions: 65 x 95 x 90 x 120
- Features: Landscaped
Details
- Parcel number: 00410031004
Construction
Type & style
- Home type: SingleFamily
- Architectural style: Two Story
- Property subtype: Single Family Residence
Materials
- Brick, HardiPlank Type, Vinyl Siding
- Foundation: Slab
- Roof: Composition
Condition
- New Construction
- New construction: Yes
- Year built: 2025
Details
- Builder name: Great Southern Homes
Utilities & green energy
- Sewer: Public Sewer
- Water: Public
Community & neighborhood
Location
- Region: Thomson
- Subdivision: Camellia Park
HOA & financial
HOA
- Has HOA: Yes
- HOA fee: $500 monthly
Other
Other facts
- Listing agreement: Exclusive Right To Sell
- Listing terms: VA Loan,Cash,Conventional,FHA
Price history
| Date | Event | Price |
|---|---|---|
| 5/29/2025 | Sold | $366,650+0.2%$121/sqft |
Source: | ||
| 4/29/2025 | Pending sale | $365,900$120/sqft |
Source: | ||
| 4/23/2025 | Price change | $365,900-2.4%$120/sqft |
Source: | ||
| 3/20/2025 | Price change | $374,900-1.9%$123/sqft |
Source: | ||
| 3/4/2025 | Price change | $382,000+9.1%$126/sqft |
Source: | ||
Public tax history
Tax history is unavailable.
Neighborhood: 30824
Nearby schools
GreatSchools rating
- 5/10Norris Elementary SchoolGrades: 4-5Distance: 0.7 mi
- 5/10Thomson-McDuffie Junior High SchoolGrades: 6-8Distance: 0.5 mi
- 3/10Thomson High SchoolGrades: 9-12Distance: 0.6 mi
Schools provided by the listing agent
- Elementary: Thomson
- Middle: Thomson
- High: THOMSON
Source: Hive MLS. This data may not be complete. We recommend contacting the local school district to confirm school assignments for this home.

Get pre-qualified for a loan
At Zillow Home Loans, we can pre-qualify you in as little as 5 minutes with no impact to your credit score.An equal housing lender. NMLS #10287.



