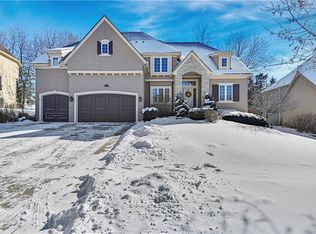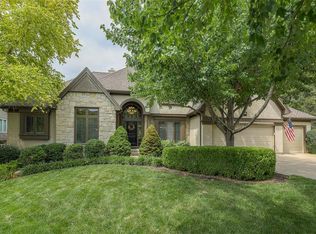Sold
Price Unknown
20809 W 93rd Ter, Lenexa, KS 66220
6beds
5,258sqft
Single Family Residence
Built in 2004
0.28 Acres Lot
$838,700 Zestimate®
$--/sqft
$5,441 Estimated rent
Home value
$838,700
$780,000 - $906,000
$5,441/mo
Zestimate® history
Loading...
Owner options
Explore your selling options
What's special
Located on a quiet cul-de-sac in the desirable Falcon Ridge community, this beautifully updated home will make you fall in love! This home features a spacious gourmet kitchen with a large walk-in pantry, and a seamless flow into the breakfast and hearth rooms. The primary suite offers a private retreat, complete with a fireplace, spa-like bath, and a large walk-in closet with built-in shelving. With six bedrooms and five and a half bathrooms, including a convenient main-level bedroom with its own full bath and walk-in closet, this home provides both comfort and flexibility. Each additional bedroom also features a walk-in closet for ample storage. The finished walk-out basement is ideal for entertaining, featuring a built-in bar and access to the outdoor patio, built-in grill, and sports court. Enjoy amazing neighborhood amenities including pools, a clubhouse, pickleball and tennis courts, a putting green, and sand volleyball. Conveniently located near highway access, shopping, dining, and top-rated schools.
Zillow last checked: 8 hours ago
Listing updated: November 22, 2024 at 02:09pm
Listing Provided by:
Malina Group 913-645-5130,
Keller Williams Realty Partners Inc.,
Micquelyn Malina 913-645-5130,
Keller Williams Realty Partners Inc.
Bought with:
Kaleena Schumacher, SP00234226
Keller Williams Realty Partners Inc.
Source: Heartland MLS as distributed by MLS GRID,MLS#: 2512904
Facts & features
Interior
Bedrooms & bathrooms
- Bedrooms: 6
- Bathrooms: 6
- Full bathrooms: 5
- 1/2 bathrooms: 1
Primary bedroom
- Features: Carpet, Ceiling Fan(s), Fireplace
- Level: Second
- Area: 374 Square Feet
- Dimensions: 22 x 17
Bedroom 2
- Features: Carpet, Ceiling Fan(s), Walk-In Closet(s)
- Level: Second
- Area: 140 Square Feet
- Dimensions: 14 x 10
Bedroom 3
- Features: Carpet, Ceiling Fan(s), Walk-In Closet(s)
- Level: Second
- Area: 208 Square Feet
- Dimensions: 16 x 13
Bedroom 4
- Features: Carpet, Ceiling Fan(s), Walk-In Closet(s)
- Level: Second
- Area: 180 Square Feet
- Dimensions: 15 x 12
Bedroom 5
- Features: Carpet, Walk-In Closet(s)
- Level: First
- Area: 169 Square Feet
- Dimensions: 13 x 13
Primary bathroom
- Features: Ceramic Tiles, Shower Only, Walk-In Closet(s)
- Level: Second
- Area: 209 Square Feet
- Dimensions: 19 x 11
Bathroom 1
- Features: Ceramic Tiles, Shower Only
- Level: First
- Area: 45 Square Feet
- Dimensions: 9 x 5
Breakfast room
- Level: First
- Area: 128 Square Feet
- Dimensions: 16 x 8
Dining room
- Features: Carpet
- Level: First
- Area: 182 Square Feet
- Dimensions: 14 x 13
Exercise room
- Features: Carpet
- Level: Basement
- Area: 153 Square Feet
- Dimensions: 17 x 9
Family room
- Features: Built-in Features, Carpet, Wet Bar
- Level: Basement
- Area: 351 Square Feet
- Dimensions: 27 x 13
Half bath
- Level: First
- Area: 35 Square Feet
- Dimensions: 7 x 5
Hearth room
- Features: Fireplace
- Level: First
- Area: 294 Square Feet
- Dimensions: 21 x 14
Kitchen
- Features: Granite Counters, Kitchen Island, Pantry
- Level: First
- Area: 182 Square Feet
- Dimensions: 14 x 13
Living room
- Features: Carpet
- Level: First
- Area: 238 Square Feet
- Dimensions: 17 x 14
Recreation room
- Features: Carpet, Ceiling Fan(s)
- Level: Basement
- Area: 180 Square Feet
- Dimensions: 15 x 12
Heating
- Natural Gas, Zoned
Cooling
- Electric, Zoned
Appliances
- Included: Dishwasher, Disposal, Microwave, Built-In Oven, Gas Range
- Laundry: Laundry Room, Off The Kitchen
Features
- Ceiling Fan(s), Kitchen Island, Pantry, Vaulted Ceiling(s), Walk-In Closet(s), Wet Bar
- Flooring: Carpet, Tile, Wood
- Basement: Finished,Walk-Out Access,Walk-Up Access
- Number of fireplaces: 3
- Fireplace features: Basement, Hearth Room, Master Bedroom, See Through
Interior area
- Total structure area: 5,258
- Total interior livable area: 5,258 sqft
- Finished area above ground: 3,858
- Finished area below ground: 1,400
Property
Parking
- Total spaces: 3
- Parking features: Attached, Garage Faces Front
- Attached garage spaces: 3
Features
- Patio & porch: Patio
- Fencing: Metal
Lot
- Size: 0.28 Acres
- Features: Cul-De-Sac
Details
- Parcel number: IP23510000 0283
Construction
Type & style
- Home type: SingleFamily
- Architectural style: Traditional
- Property subtype: Single Family Residence
Materials
- Stucco & Frame
- Roof: Composition
Condition
- Year built: 2004
Utilities & green energy
- Sewer: Public Sewer
- Water: Public
Community & neighborhood
Location
- Region: Lenexa
- Subdivision: Falcon Ridge
HOA & financial
HOA
- Has HOA: Yes
- HOA fee: $985 annually
- Amenities included: Clubhouse, Golf Course, Play Area, Pool, Tennis Court(s)
- Services included: Trash
Other
Other facts
- Listing terms: Cash,Conventional,VA Loan
- Ownership: Private
Price history
| Date | Event | Price |
|---|---|---|
| 11/21/2024 | Sold | -- |
Source: | ||
| 10/14/2024 | Pending sale | $775,000$147/sqft |
Source: | ||
| 10/10/2024 | Listed for sale | $775,000+55%$147/sqft |
Source: | ||
| 9/2/2016 | Sold | -- |
Source: | ||
| 8/12/2016 | Pending sale | $500,000$95/sqft |
Source: RE/MAX State Line #1994100 | ||
Public tax history
| Year | Property taxes | Tax assessment |
|---|---|---|
| 2024 | $10,473 +4.5% | $84,996 +6.1% |
| 2023 | $10,025 +4.7% | $80,120 +7.4% |
| 2022 | $9,573 | $74,624 +17.4% |
Find assessor info on the county website
Neighborhood: 66220
Nearby schools
GreatSchools rating
- 7/10Manchester Park Elementary SchoolGrades: PK-5Distance: 1 mi
- 8/10Prairie Trail Middle SchoolGrades: 6-8Distance: 1.7 mi
- 10/10Olathe Northwest High SchoolGrades: 9-12Distance: 2.1 mi
Schools provided by the listing agent
- Elementary: Manchester Park
- Middle: Prairie Trail
- High: Olathe Northwest
Source: Heartland MLS as distributed by MLS GRID. This data may not be complete. We recommend contacting the local school district to confirm school assignments for this home.
Get a cash offer in 3 minutes
Find out how much your home could sell for in as little as 3 minutes with a no-obligation cash offer.
Estimated market value
$838,700
Get a cash offer in 3 minutes
Find out how much your home could sell for in as little as 3 minutes with a no-obligation cash offer.
Estimated market value
$838,700

