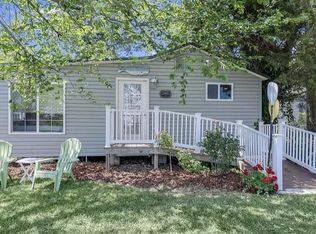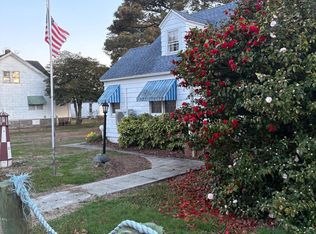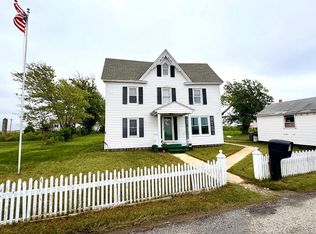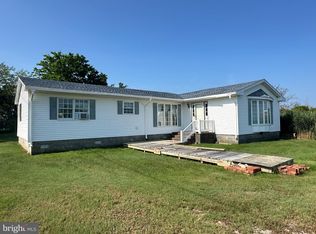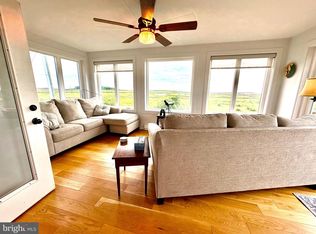20809 Severn Rd, Ewell, MD 21824
What's special
- 235 days |
- 455 |
- 22 |
Zillow last checked: 8 hours ago
Listing updated: January 07, 2026 at 02:09am
Laura Evans 443-235-4649,
Wilson Realty (410) 968-1882
Facts & features
Interior
Bedrooms & bathrooms
- Bedrooms: 3
- Bathrooms: 2
- Full bathrooms: 2
- Main level bathrooms: 1
- Main level bedrooms: 1
Rooms
- Room types: Dining Room, Sitting Room, Bedroom 2, Bedroom 3, Kitchen, Family Room, Bedroom 1, Bathroom 1, Bathroom 2
Bedroom 1
- Level: Main
Bedroom 2
- Level: Upper
Bedroom 3
- Level: Upper
Bathroom 1
- Level: Main
Bathroom 2
- Level: Upper
Dining room
- Level: Main
Family room
- Level: Main
Kitchen
- Level: Main
Sitting room
- Level: Main
Heating
- Baseboard, Electric
Cooling
- Wall Unit(s), Electric
Appliances
- Included: Microwave, Dishwasher, Oven/Range - Electric, Refrigerator, Stainless Steel Appliance(s), Washer/Dryer Stacked, Water Heater, Electric Water Heater
- Laundry: Main Level
Features
- Bathroom - Tub Shower, Bathroom - Walk-In Shower, Combination Dining/Living, Dining Area, Entry Level Bedroom, Floor Plan - Traditional, Formal/Separate Dining Room, Kitchen - Country, Recessed Lighting, Dry Wall
- Flooring: Ceramic Tile, Laminate, Luxury Vinyl, Vinyl, Wood
- Doors: Storm Door(s)
- Windows: Double Hung, Insulated Windows, Window Treatments
- Has basement: No
- Has fireplace: No
Interior area
- Total structure area: 1,428
- Total interior livable area: 1,428 sqft
- Finished area above ground: 1,428
- Finished area below ground: 0
Video & virtual tour
Property
Parking
- Parking features: Off Street
Accessibility
- Accessibility features: 2+ Access Exits, Accessible Doors, Accessible Hallway(s), Mobility Improvements, Accessible Approach with Ramp
Features
- Levels: Two
- Stories: 2
- Patio & porch: Deck
- Exterior features: Sidewalks, Street Lights
- Pool features: None
Lot
- Size: 7,405.2 Square Feet
- Dimensions: 40.00 x 180.00
- Features: Backs to Trees, Cleared, Landscaped, Rear Yard, SideYard(s), Middle Of Block
Details
- Additional structures: Above Grade, Below Grade, Outbuilding
- Parcel number: 2010002648
- Zoning: MRC
- Special conditions: Standard
Construction
Type & style
- Home type: SingleFamily
- Architectural style: Cape Cod
- Property subtype: Single Family Residence
Materials
- Vinyl Siding
- Foundation: Block, Crawl Space
- Roof: Architectural Shingle
Condition
- Very Good
- New construction: No
- Year built: 1950
- Major remodel year: 2023
Utilities & green energy
- Sewer: Public Sewer
- Water: Private/Community Water
Community & HOA
Community
- Security: Carbon Monoxide Detector(s), Smoke Detector(s)
- Subdivision: Smith Island
HOA
- Has HOA: No
Location
- Region: Ewell
- Municipality: EWELL
Financial & listing details
- Price per square foot: $125/sqft
- Tax assessed value: $133,700
- Annual tax amount: $1,371
- Date on market: 7/9/2025
- Listing agreement: Exclusive Right To Sell
- Listing terms: Cash,Conventional
- Inclusions: All Furnishings
- Ownership: Fee Simple
(443) 235-4649
By pressing Contact Agent, you agree that the real estate professional identified above may call/text you about your search, which may involve use of automated means and pre-recorded/artificial voices. You don't need to consent as a condition of buying any property, goods, or services. Message/data rates may apply. You also agree to our Terms of Use. Zillow does not endorse any real estate professionals. We may share information about your recent and future site activity with your agent to help them understand what you're looking for in a home.
Estimated market value
Not available
Estimated sales range
Not available
$1,772/mo
Price history
Price history
| Date | Event | Price |
|---|---|---|
| 7/9/2025 | Listed for sale | $179,000-34.9%$125/sqft |
Source: | ||
| 5/20/2025 | Listing removed | -- |
Source: Owner Report a problem | ||
| 2/19/2025 | Price change | $275,000-8%$193/sqft |
Source: Owner Report a problem | ||
| 12/10/2024 | Listed for sale | $299,000+121.5%$209/sqft |
Source: Owner Report a problem | ||
| 3/17/2021 | Listing removed | $135,000$95/sqft |
Source: | ||
| 6/17/2020 | Listed for sale | $135,000-30.4%$95/sqft |
Source: Keller Williams Realty Delmarva #MDSO103642 Report a problem | ||
| 3/15/2009 | Listing removed | $193,900$136/sqft |
Source: Weichert Realtors** #446648 Report a problem | ||
| 10/10/2008 | Listed for sale | $193,900+287.8%$136/sqft |
Source: Weichert Realtors** #446648 Report a problem | ||
| 2/10/2004 | Sold | $50,000+1150%$35/sqft |
Source: Public Record Report a problem | ||
| 1/5/2001 | Sold | $4,000$3/sqft |
Source: Public Record Report a problem | ||
Public tax history
Public tax history
| Year | Property taxes | Tax assessment |
|---|---|---|
| 2025 | $3,093 +135.8% | $133,700 +13.3% |
| 2024 | $1,312 +15.4% | $117,967 +15.4% |
| 2023 | $1,137 +18.2% | $102,233 +18.2% |
| 2022 | $962 +0.5% | $86,500 +0.5% |
| 2021 | $957 +0.5% | $86,100 +0.5% |
| 2020 | $953 +0.5% | $85,700 +0.5% |
| 2019 | $949 | $85,300 |
| 2018 | $949 | $85,300 |
| 2017 | $949 -9.8% | $85,300 -9.8% |
| 2016 | $1,052 | $94,600 |
| 2015 | $1,052 | $94,600 |
| 2014 | -- | $94,600 -15.9% |
| 2013 | -- | $112,500 |
| 2012 | -- | $112,500 |
| 2011 | -- | $112,500 -23.1% |
| 2010 | -- | $146,250 +15% |
| 2009 | -- | $127,122 +17.7% |
| 2008 | -- | $107,996 +21.5% |
| 2007 | -- | $88,870 +5.8% |
| 2006 | -- | $83,992 +6.2% |
| 2005 | -- | $79,116 +545.8% |
| 2004 | -- | $12,250 |
| 2003 | -- | $12,250 |
| 2002 | -- | $12,250 -63.2% |
| 2001 | -- | $33,250 |
Find assessor info on the county website
BuyAbility℠ payment
Climate risks
Neighborhood: 21824
Nearby schools
GreatSchools rating
- NAEwell SchoolGrades: 3,7Distance: 0.1 mi
- 4/10Crisfield Academy And High SchoolGrades: 8-12Distance: 10.5 mi
- 1/10Somerset 6/7 Intermediate SchoolGrades: 6-7Distance: 18.5 mi
Schools provided by the listing agent
- Elementary: Ewell School
- Middle: Somerset 6-7
- High: Crisfield Academy And
- District: Somerset County Public Schools
Source: Bright MLS. This data may not be complete. We recommend contacting the local school district to confirm school assignments for this home.
