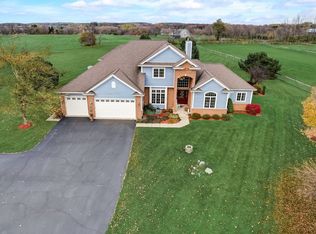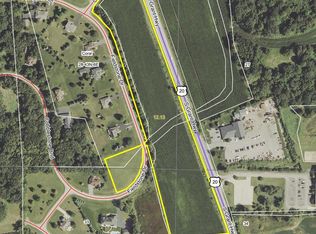Closed
$406,100
20808 Highview Rd, Marengo, IL 60152
3beds
2,608sqft
Single Family Residence
Built in 2003
3.4 Acres Lot
$477,300 Zestimate®
$156/sqft
$2,740 Estimated rent
Home value
$477,300
$453,000 - $501,000
$2,740/mo
Zestimate® history
Loading...
Owner options
Explore your selling options
What's special
Experience the perfect blend of country living and modern luxury with this stunning custom-built ranch-style home nestled on a sprawling 3.4-acre lot overlooking lush green pastures and a serene conservation area. The expansive layout features an open-concept design that invites natural light and offers sweeping views of the picturesque surroundings through its abundance of windows. The family-sized kitchen boasts hickory cabinets, a granite countertops, butler's pantry, and a separate eat-in area, while the family room/sunroom features full-glass doors leading to a multiple level deck that's perfect for outdoor entertaining. A spacious master suite with French doors, a huge walk-in closet, and a spa-like bath with new granite and faucets, a soaker tub, and a separate shower offers a relaxing retreat. The sun-lit first-floor office with a tray ceiling provides the perfect space to work from home. The enormous English basement with over 2000 square feet offers endless possibilities for customization and expansion to suit your unique needs. With horses allowed and outbuilding permitted, this property presents an excellent opportunity to enjoy a tranquil rural lifestyle while still enjoying all the modern amenities and conveniences that you desire.
Zillow last checked: 8 hours ago
Listing updated: March 31, 2023 at 03:55pm
Listing courtesy of:
Milandy Nolasco Perez 815-353-5929,
HomeSmart Connect LLC
Bought with:
Rebecca Wells
Charles Rutenberg Realty of IL
Source: MRED as distributed by MLS GRID,MLS#: 11725598
Facts & features
Interior
Bedrooms & bathrooms
- Bedrooms: 3
- Bathrooms: 2
- Full bathrooms: 2
Primary bedroom
- Features: Flooring (Carpet), Bathroom (Full)
- Level: Main
- Area: 266 Square Feet
- Dimensions: 19X14
Bedroom 2
- Features: Flooring (Carpet)
- Level: Main
- Area: 192 Square Feet
- Dimensions: 16X12
Bedroom 3
- Features: Flooring (Carpet)
- Level: Main
- Area: 143 Square Feet
- Dimensions: 13X11
Dining room
- Features: Flooring (Carpet)
- Level: Main
- Area: 144 Square Feet
- Dimensions: 12X12
Eating area
- Features: Flooring (Hardwood)
- Level: Main
- Area: 140 Square Feet
- Dimensions: 14X10
Family room
- Features: Flooring (Hardwood)
- Level: Main
- Area: 176 Square Feet
- Dimensions: 22X08
Foyer
- Features: Flooring (Hardwood)
- Level: Main
- Area: 99 Square Feet
- Dimensions: 11X09
Kitchen
- Features: Kitchen (Eating Area-Breakfast Bar, Eating Area-Table Space, Island, Pantry-Closet), Flooring (Hardwood)
- Level: Main
- Area: 182 Square Feet
- Dimensions: 14X13
Laundry
- Features: Flooring (Vinyl)
- Level: Main
- Area: 96 Square Feet
- Dimensions: 12X08
Living room
- Features: Flooring (Carpet)
- Level: Main
- Area: 640 Square Feet
- Dimensions: 32X20
Other
- Features: Flooring (Other)
- Level: Basement
- Area: 2000 Square Feet
- Dimensions: 50X40
Heating
- Natural Gas, Forced Air
Cooling
- Central Air
Appliances
- Included: Range, Microwave, Dishwasher, Refrigerator, Washer, Dryer, Disposal
- Laundry: Main Level
Features
- 1st Floor Bedroom, 1st Floor Full Bath, Walk-In Closet(s)
- Flooring: Hardwood
- Windows: Screens
- Basement: Unfinished,Egress Window,Full,Daylight
Interior area
- Total structure area: 5,216
- Total interior livable area: 2,608 sqft
Property
Parking
- Total spaces: 11
- Parking features: Gravel, Circular Driveway, Garage Door Opener, On Site, Garage Owned, Attached, Unassigned, Driveway, Owned, Garage
- Attached garage spaces: 3
- Has uncovered spaces: Yes
Accessibility
- Accessibility features: No Disability Access
Features
- Stories: 1
- Patio & porch: Deck
Lot
- Size: 3.40 Acres
- Dimensions: 192X771X192X771
- Features: Nature Preserve Adjacent
Details
- Parcel number: 0625177001
- Special conditions: None
- Other equipment: Water-Softener Owned, TV-Dish, Ceiling Fan(s), Sump Pump
Construction
Type & style
- Home type: SingleFamily
- Architectural style: Ranch
- Property subtype: Single Family Residence
Materials
- Vinyl Siding, Stone
- Foundation: Concrete Perimeter
- Roof: Asphalt
Condition
- New construction: No
- Year built: 2003
Utilities & green energy
- Electric: Circuit Breakers, 200+ Amp Service
- Sewer: Septic Tank
- Water: Well
Community & neighborhood
Security
- Security features: Carbon Monoxide Detector(s)
Community
- Community features: Street Paved
Location
- Region: Marengo
HOA & financial
HOA
- Services included: None
Other
Other facts
- Listing terms: Conventional
- Ownership: Fee Simple
Price history
| Date | Event | Price |
|---|---|---|
| 3/31/2023 | Sold | $406,100-6.6%$156/sqft |
Source: | ||
| 2/28/2023 | Contingent | $435,000$167/sqft |
Source: | ||
| 2/24/2023 | Listed for sale | $435,000+50.1%$167/sqft |
Source: | ||
| 4/23/2019 | Sold | $289,900$111/sqft |
Source: | ||
| 3/20/2019 | Pending sale | $289,900$111/sqft |
Source: Baird & Warner #10309874 Report a problem | ||
Public tax history
| Year | Property taxes | Tax assessment |
|---|---|---|
| 2024 | $9,038 +1% | $134,088 +8.4% |
| 2023 | $8,945 -0.9% | $123,709 +4.3% |
| 2022 | $9,025 +2.9% | $118,621 +5.8% |
Find assessor info on the county website
Neighborhood: 60152
Nearby schools
GreatSchools rating
- 2/10Crosby Elementary SchoolGrades: K-3Distance: 3.6 mi
- 3/10Harvard Jr High SchoolGrades: 6-8Distance: 5.5 mi
- 2/10Harvard High SchoolGrades: 9-12Distance: 5.3 mi
Schools provided by the listing agent
- High: Harvard High School
- District: 50
Source: MRED as distributed by MLS GRID. This data may not be complete. We recommend contacting the local school district to confirm school assignments for this home.
Get a cash offer in 3 minutes
Find out how much your home could sell for in as little as 3 minutes with a no-obligation cash offer.
Estimated market value$477,300
Get a cash offer in 3 minutes
Find out how much your home could sell for in as little as 3 minutes with a no-obligation cash offer.
Estimated market value
$477,300

