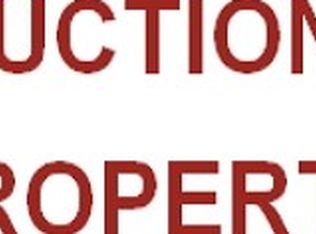Step right up, and fall in love. This 5/6 bedroom 3 bath home has a partially finished basement with a large dry crawl space for storage. Hobbyists dream come true! Pellet stove is available to keep you warm and cozy at night. Plenty of room for your big toys, store them in one of your 2 garages plus additional shed in the back yard. The possibilities are endless. There are 2 master suite possibilities in the home one upstairs and one on the main level. One of the bedrooms is currently a main floor laundry room, can stay that way or be a small 6th bedroom. Spacious rooms throughout the home feature tons of windows, including new front windows with warranty. Newer water heater, new water pump, new composite deck, new tiger bath solutions tub surround, new access door on garage, plus the roof is an interlocking aluminum with lifetime transferable warranty. Location is only 7 minutes from RT 14 and 2 min from Rt 23. Come out and prepare to be wowed. Don't wait!
This property is off market, which means it's not currently listed for sale or rent on Zillow. This may be different from what's available on other websites or public sources.
